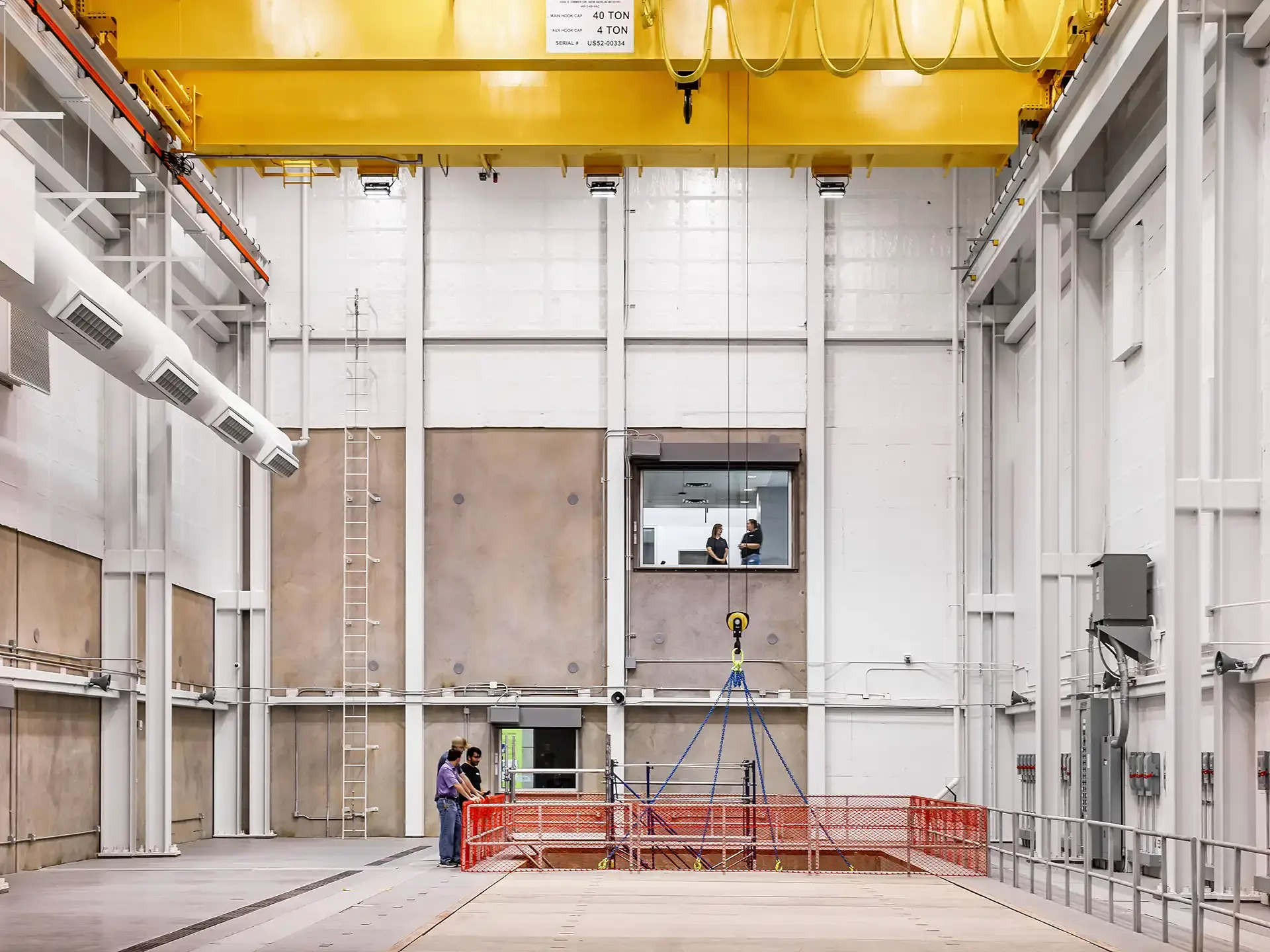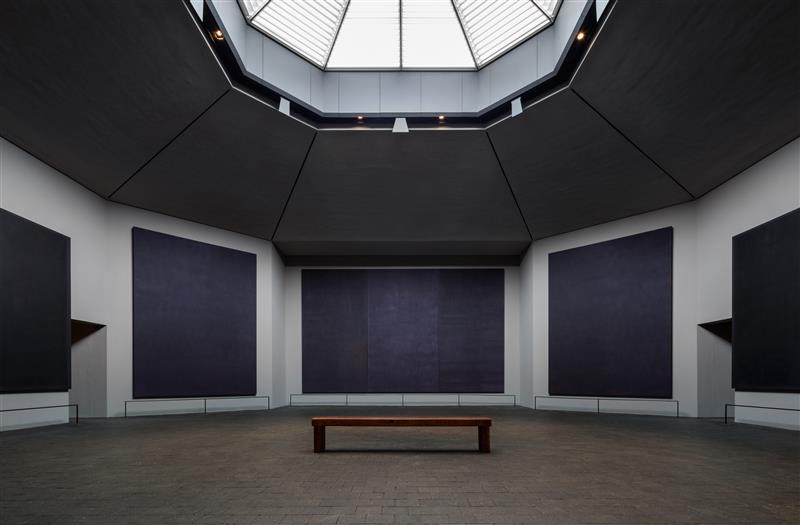Linbeck: Through the Decades (1938-1948)

1938-1948
The first decade of Linbeck saw the construction of what have become historic landmarks within the Houston landscape. Out of our first office, Leo E. Linbeck and his new team of builders brought the city a cool new bowling alley, a monumental healthcare complex, and a premier college preparatory school.
Avalon Alley’s Duckpin Bowling Lanes – Houston, TX – 1939

The year was 1939 and Linbeck was off and running. While not much remains of this storied sporting site, Avalon Alley’s Duckpin Bowling Lanes represents our first completed project … and illustrates Houston’s affinity for the new-form bowling trend that swept the nation during the pre-war era.
New Hermann Hospital & Hermann Professional Building – Houston, TX – 1946

The Texas Medical Center — a name that seems as familiar to Houston as Sam Houston himself. But in the early 1940s, the dirt beneath the Texas Medical Center (now endearingly known as the TMC) was nothing more than a land of opportunities. Besides the founding of Hermann Hospital in 1925 and the creation of MD Anderson Hospital of Cancer and Research in 1942, the decades leading up to the new Hermann Hospital and Hermann Professional Building were quiet. But after their completion and the construction of neighboring healthcare facilities, the TMC became the global destination for cutting edge research and innovation.
The new Hermann Hospital–set to take the place of its 1925 predecessor–was anticipated to be “one of the finest in the country.”² Three years after breaking ground on campus (1946), the Chronicle cited the new Hermann Hospital as “the first major addition to Houston’s hospital ranks since the late war” and the largest and most “impressive” amid the mix of neighboring hospitals.³
A notable feature of the hospital, besides its traditional rooms and clinics, was the “Stork Club”–a getaway on the third floor of the building where expectant fathers were provided “a radio, telephones, soft furniture, plenty of ash trays and lots of ‘pacing’ room.”⁴ There was something for everyone.
The neighboring Hermann Professional Building was also worthy of praise. Rising 14-stories high, the building was touted as being the tallest structure in the TMC. When constructing the new Hermann Professional Building, Linbeck implemented an avant-garde method called the “dropping-erecting” system. This new process proposed erecting a building from the top down, rather than from the ground up. While the Linbeck team took a chance and tested the new method, its results “did not meet [their] expectations,” so the team reverted back to their tried-and-true process.⁵
In 1949, Hermann Hospital accepted its first set of patients. Between it and the Hermann Professional Building, hundreds of doctors, nurses, and staff would eventually call the TMC home.
The new Hermann Hospital and Hermann Professional Building represent the beginnings of Linbeck’s foray into the world of healthcare. And since then, we’ve never looked back.
St. John’s School – Houston, TX – 1947

Not even ten years into business, Linbeck was tasked with capturing a lofty vision proposed by St. John the Divine Episcopal Church in Houston: build a “school of exacting standards” that would promote academic excellence, leadership, and morals. Linbeck rose to the challenge, fulfilling the church’s proposal and executing what is now a distinguished college preparatory school.
As expressed in The Houston Chronicle’s Sunday paper, the Hiram A. Salisbury-designed campus was completed in a series of builds before opening in 1947. However, while the structure was under construction, the school already had 300 students enrolled. To accommodate the student population, St. John’s split its campus across three areas: portions of the completed school, an adjacent St. John the Divine building, and the nearby St. Stephen’s Episcopal Church.⁷
After more than 75 years, St. John’s School still reflects the original design that was executed at its inception. The original limestone façade has become the thumbprint of the school, acting as the blueprint for future builds and expansions.
A two-story building, to have a split-face stone exterior, 254 feet long by 59 feet, with two 120-foot wings, is now being constructed…
Considerable progress has been made on the superstructure and walls, and stonemasons now are applying the stone facing.
The Houston Chronicle
October 13, 1946


