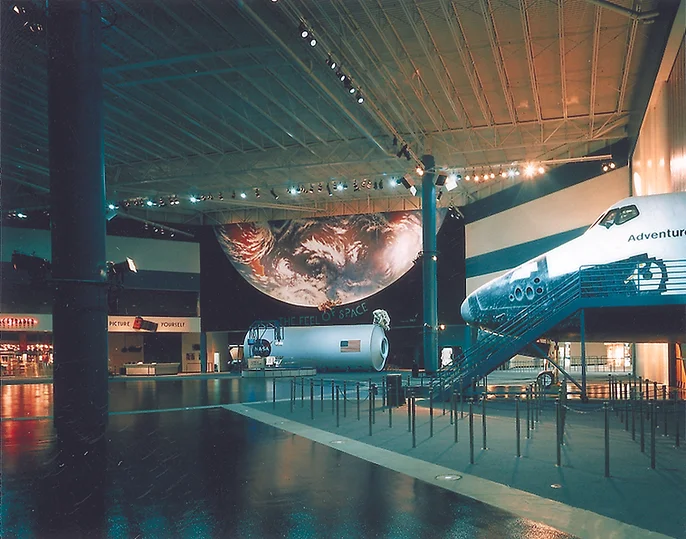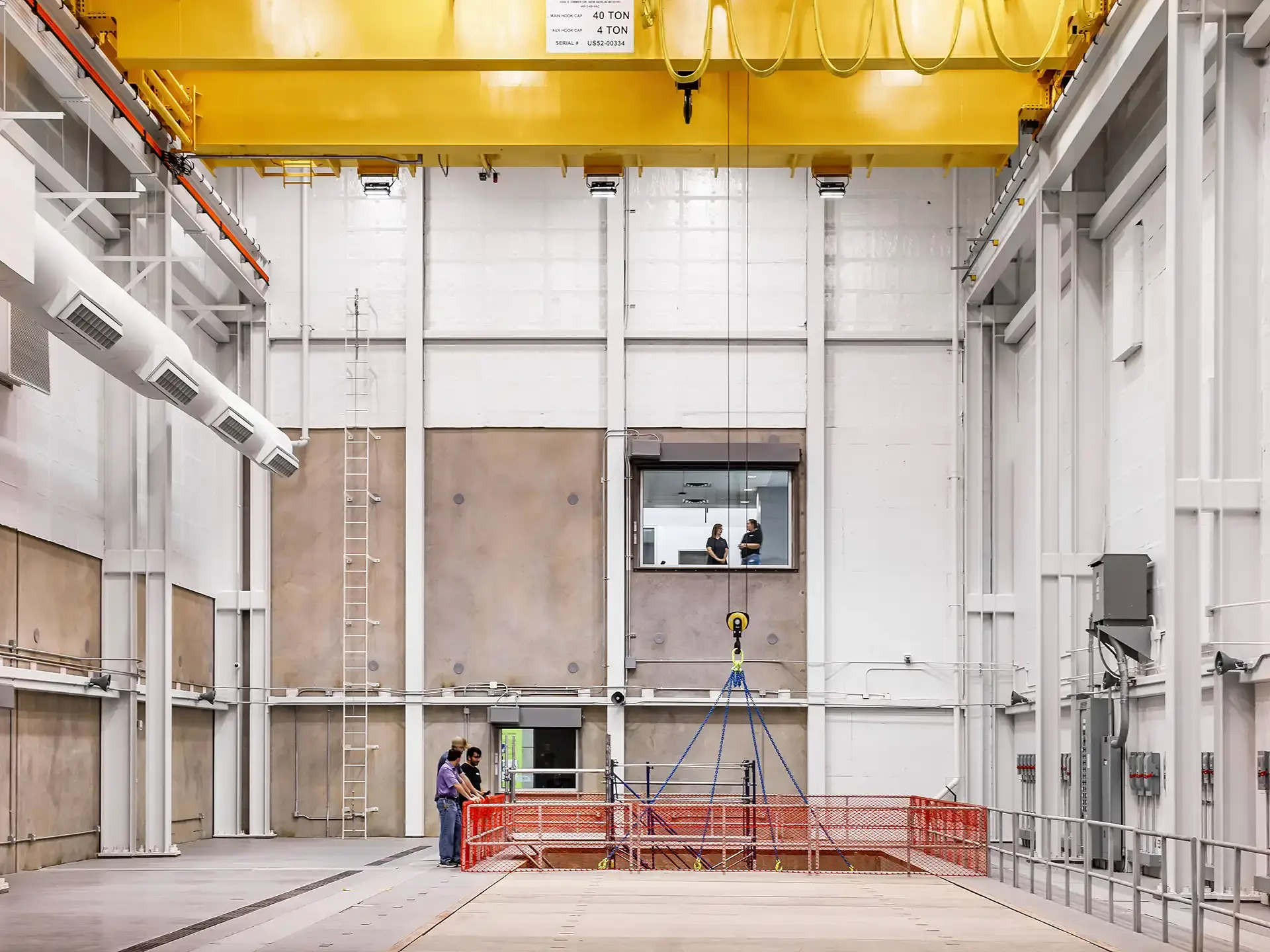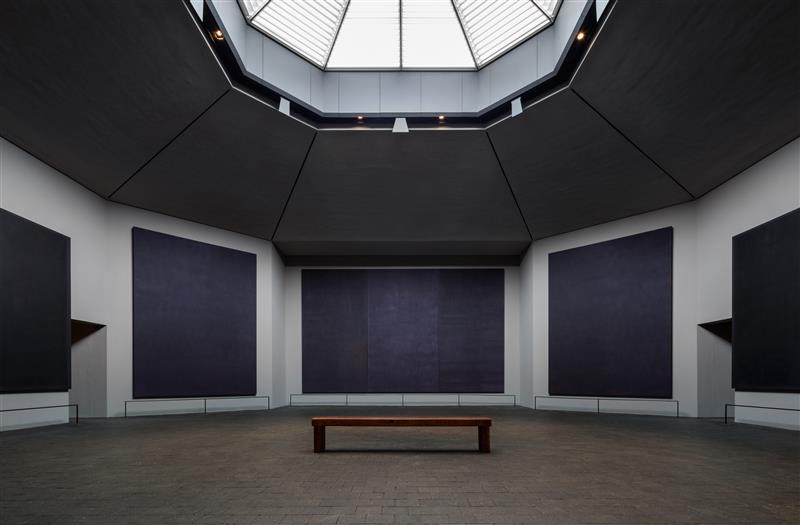Linbeck: Through the Decades (1988-1998)

1988-1998
In the decade that brought us cool new tech and standout sitcoms, Linbeck was plowing full steam ahead. Look across the cities we touched and you’ll discover a host of Linbeck fingerprints. From Cook Children’s Medical Center to Space Center Houston and everywhere in between, there was something special about the ’90s.
Cook Children’s Medical Center – Fort Worth, TX – 1989

Cook Children’s Medical Center has remained one of Fort Worth’s premier pediatric hospitals since its early days. Its current successes can be traced back more than 100 years, with the Fort Worth Free Baby Hospital (later the Fort Worth Children’s Hospital) and W.I Cook Memorial Hospital (renamed Cook Children’s Hospital).
After decades of providing care to infants, toddlers and children, the two hospitals decided to join forces in 1982 and form one powerhouse team. And with that, it was time for a new medical center that would become their central place of care.¹ Linbeck was ready to help make that vision a reality,
In 1987, after years of feasibility studies and preconstruction services, construction of their new, state-of-the-art medical center was underway. Spanning 301,000 SF, the new hospital housed 183 beds, private and public food service facilities, tech rooms, and more. This sprawling campus would not only indicate where Fort Worth was going, but would also lay the groundwork for the Cook standard we are familiar with today.
Since its opening in 1989, Cook Children’s Medical Center has continued to expand (its main campus now encompasses more than 2 million SF) and has emerged as a national leader in a multitude of pediatric sub-specialties. Looking back more than 30 years, we are inspired by the various regional clinics, buildings, offices, facilities, and now Cook Children’s Medical Center-Prosper, that have come to life as a result of this partnership.
Space Center Houston – Houstan, TX – 1992

In 1990, Space City leaned into its name and began construction for its super cool, super new amusement center: Space Center Houston. Designed by Disney Imagineering and 3DI, this 183,000 SF experiential facility would neighbor NASA’s Johnson Space Center, because…where else? Space Center Houston was set to be the next big thing in Houston, where children (and adults, if we’re being honest) could explore the depths of space without ever having to leave Earth.
Linbeck was brought on board early during the preconstruction stage to help plan for the project, provide cost estimating and value optimization studies, and create options to reduce the cost of the facility. In 1991, construction kicked off and things went at rocket speed.
But all projects have their challenges, and Space Center Houston was no different.
When building any sort of museum, contractors must consider the precious artifacts that will be incorporated into the building. But what do you do when your artifacts are too big to fit, like giant spacecrafts? You build around them. And that’s what Linbeck did for the Skylab Trainer.
America’s first space station was huge. It was so big that the actual trainer used by astronauts to prepare for life aboard Skylab couldn’t be brought into Space Center Houston. Space Center Houston had to be built around it.
Space Center Houston²
Other complexities of Space Center Houston included its short 15-month schedule, large workforce (78 trade contractors and 25 specialty consultants), and…$70 million budget.
The Space Center project totaled $70 million, an incredible price tag considering the $10 million the team had to cut during the project’s planning stages. To reduce costs and still retain all of the state-of-the-art features, Linbeck reconfigured the structure with the design team, utilized innovative construction techniques, and created unique building systems for items like lighting and security. Mission accomplished.
In 1992, Space Center Houston opened to the public with much fanfare. And in 1993, it received an AGC Build America Award for its excellence in construction, project management, and overall contribution to the community.
As it did when it first opened, Space Center Houston continues to be a celebration of America’s space program and a place where the curious can learn and understand the complexities of science and our world.

Sam Houston Race Park – Houstan, TX – 1994

In the same city where Space ruled and Rodeos reigned, a horse racing park was ready to make its debut. Named after Texas legend and former president, the Sam Houston Race Park would become the city’s next best thing.
Linbeck was tasked with constructing Texas’ first Class I Thoroughbred/Quarter Horse racetrack, which totaled 850,000 SF and cost upwards of $85 million. Sam Houston Race Park would have it all: a one-mile dirt track, a turf course, and a 190,960 SF Grandstand (the main patron area). But what made this project notable was not just its sheer size and scope, but its fast-track schedule.
Sitework began on July 9, 1993 and nine months later, the Grandstand was open to the public for viewing. And just one week later, the inaugural race was held.
In this time, Linbeck encountered several challenges that could have caused delays to the schedule, such as more than 150 changes throughout the project, including a redesign of the rooftop turrets to cupolas, the addition of architectural masonry at ground level, the enlarging of the Paddock viewing terrace, and the addition of a higher level of finishes on the Clubhouse level. Then, during construction, Linbeck dealt with late deliveries and slow installation of the metal roofing and siding, and the Suites’ level sliding glass doors.
In spite of these scheduling challenges, however, our team was able to deliver the project on time, due in large part to our detailed scheduling, project management, and our relationship with the owner and architect. Today, the Sam Houston Race Park still operates as one of Houston’s premier entertainment destinations.
Bass Performance Hall – Fort Worth, TX – 1995





You see it, you know it, you can’t miss it. Bass Performance Hall: one of Fort Worth’s most prized possessions. Designed by esteemed architect David M. Schwarz, this colossal facility is a striking example of what it means to go against the grain.
In a period when buildings across the country began abandoning the traditions of European architecture, Bass Performance Hall (Bass Hall) proved that this tradition was worth holding
onto.Stepping inside the 10-story performing arts building is an experience in and of itself. It features an incredible, fairytale-like grand lobby and a world-class central performance hall adorned with relief sculptures, a hand-crafted dome, and proscenium arch. Every square inch of the building is steeped in artistic detail.
Traditionally, construction for performance spaces begins from the bottom up–starting with the audience chamber. Yet Bass Hall was constructed and finished from the top down. Because the domes are suspended between 70 and 80 feet in the air, Linbeck erected significant work scaffolding that allowed the domes to be finished before the adjacent walls and floors below were constructed. When complete, all the domes and finishes in the audience chamber were adorned with hand-painted artwork and gold leaf.
But how do you invite the public to love and appreciate a place like Bass Hall before ever crossing its threshold? You wow them from the outside. This is where Bass Hall shines.
The building occupies an entire downtown city block and boasts a façade of Texas limestone, making it practically glow against its neighbors. As you move your eyes upward, from the street level to the upper dome, you’ll find two monumental 48-foot-tall sculpted angels flanking the building’s limestone exterior–almost appearing to float. These angels are adorned with 16-foot gold-leafed trumpets fabricated from solid aluminum. But they came with their own challenges.
Not only were these angels large and heavy, but they were made from stone that needed to be quarried and partially fabricated in Central Texas, shipped to California for carving, and then shipped back to Texas for installation. Furthermore, they were a value enhancement added after construction had begun. Linbeck put on its thinking cap and faced the challenge head-on.
To confirm the appropriate massing of the angels on the building, Linbeck constructed a 1/6-scale façade mockup, shipped it to California and incorporated the maquette into the façade mockup. Photographic renderings of the final 1/6 scale maquette were utilized to determine individual stone weights, anchorage type, and design. These renderings also supported the plan to minimize excess stone provided to the artist for carving.
A plan was also developed to coordinate just-in-time delivery of the raw stone to the artists, and a transportation plan was devised to prevent damaging the stone, reduce the number of transporters that handled the stone, and minimize transportation costs. The carved stone was then shipped back on the same truck that delivered the uncarved stone. It’s no wonder these celestial angels have become the indisputable image of Bass Hall.
In 1999, Bass Performance Hall went on to win an AGC Build America Award.
Dee J. Kelly Alumni Center – Fort Worth, TX – 1996

It’s hard for us to imagine life without our Horned Frog friends. But for 20 years, this was the case for our Fort Worth office. Come 1995, however, things were about to change.
When seeking a contractor to build their new alumni center (named after Texas powerhouse and University Trustee Dee J. Kelly), TCU called upon Linbeck. This assignment would become a hallmark project for Linbeck and plant the seeds for our 25+ year relationship.
Prior to working with Linbeck, TCU had delivered projects using a design-bid-build approach. For the Dee J. Kelly Alumni Center, however, Linbeck introduced a more collaborative approach to the process to keep all parties involved throughout the project.
Things got underway in 1995, with the groundbreaking taking place during homecoming weekend (fitting for an alumni building). The significance of the new building–and its official name–were spelled out by Chancellor Bill Tucker in the university newsletter.³
Dee Kelly has been a leading Trustee and unfailing supporter of this University for years…what better way to honor a distinguished alumnus who has stood behind and beside his alma mater as Dee has.
TCU This Week
October 30, 1995
By the fall of 1996, the Alumni Center opened and since then it has become a central feature of campus, hosting more than 1,000 alumni events annually.⁴
For Linbeck, the Dee J. Kelly Alumni Center marked a significant moment in our Fort Worth history. It paved the path for countless projects (academic reshores, new campus buildings, athletic facilities) and helped forge a trusted partnership between Texas Christian University and Linbeck.
Chapel of St. Basil – Houstan, TX – 1997

Juxtaposed against Houston’s historic Montrose neighborhood stands a striking geometric structure that very nearly disappears if you’re not paying close enough attention. Yet at the same time, you can’t miss it. This is the Chapel of St. Basil at the University of St. Thomas.
The Chapel of St. Basil is a towering 70-foot-tall, precast structure designed by Houston-favorite Phillip Johnson, who came out of retirement to complete the project. As with many of the structures designed by Johnson, the chapel’s form is anything but ordinary. It mixes contrasting colors and utilizes various textures to achieve its unique profile. In essence, the Chapel of St. Basil is a work of art.
We love our specs at Linbeck, so here’s what you should know: the chapel is cut by a black granite wall measuring 115 feet in length, 57 feet in height, and over three feet in thickness. It is finished with white plaster, topped with a shining gold-leaf dome, and completed by three polished brass bells that symbolize the Holy Trinity. Inside, 29 pews cut from native Texas trees (the longest weighing more than 200 pounds) are positioned to welcome university and visiting congregants.
When the Chapel of St. Basil opened in 1997, it was after months (perhaps years) of excitement and anticipation.
University spokesman Ryan Rice shared with The Houston Chronicle, “The Chapel of St. Basil is not only a testament to the university’s commitment to its students, faculty, alumni and the community at large, it is a gift to the future…Celebrating the history of its patron saint, the chapel is a legacy to as yet unborn generations of worshippers.” ⁵



