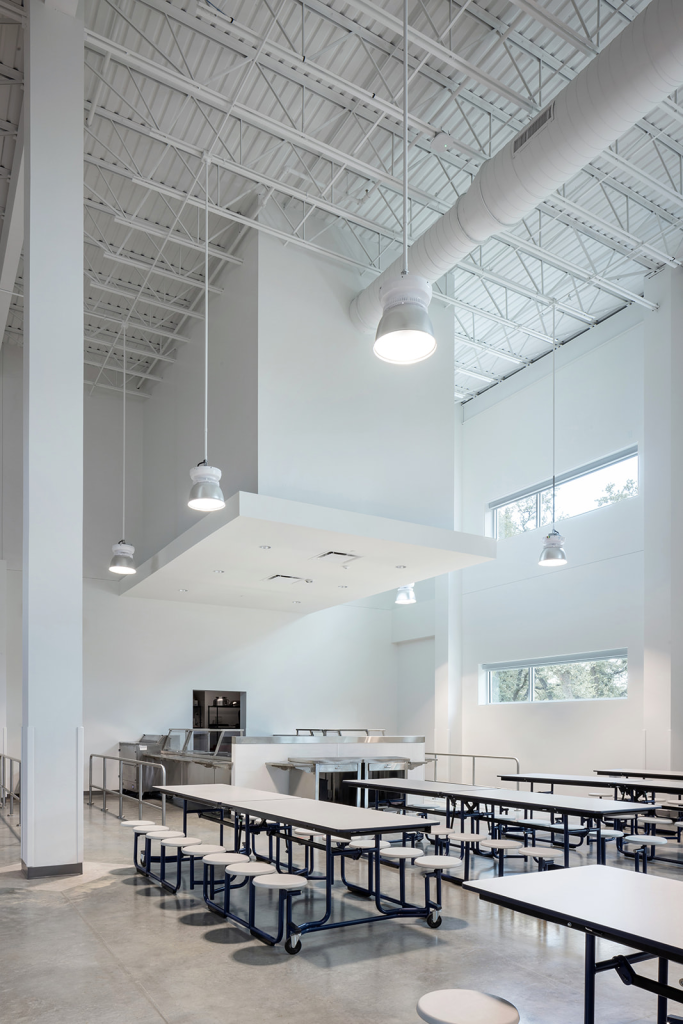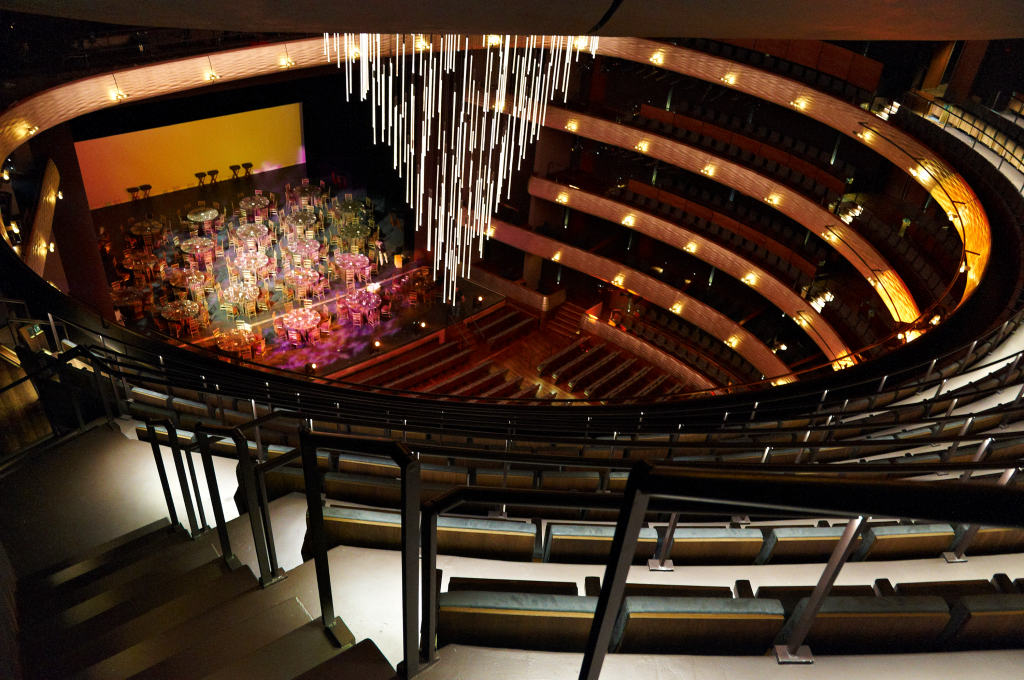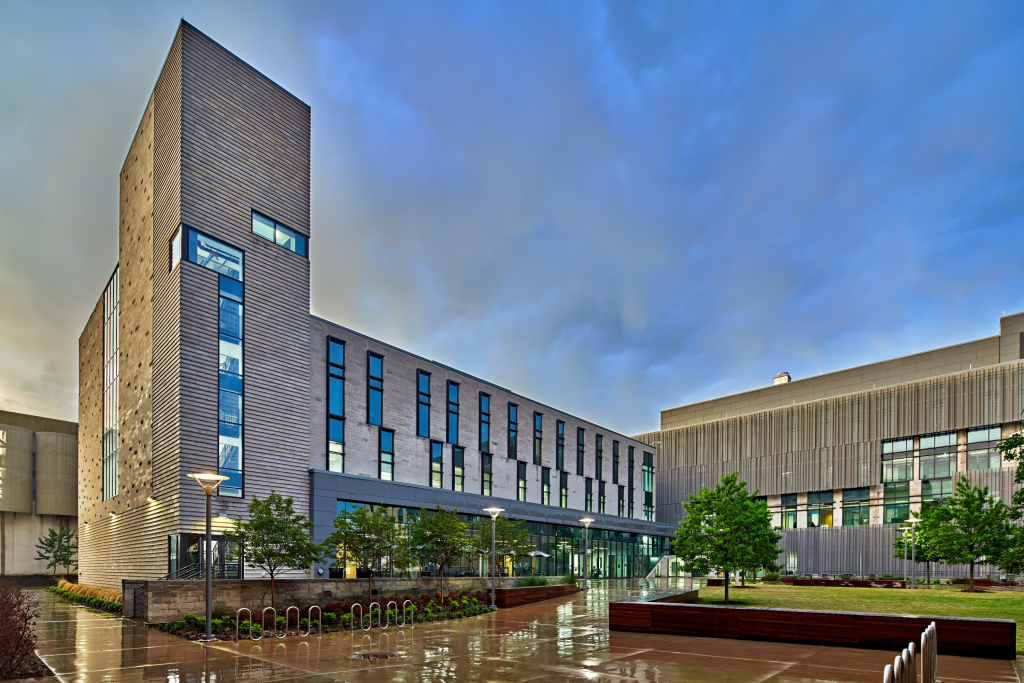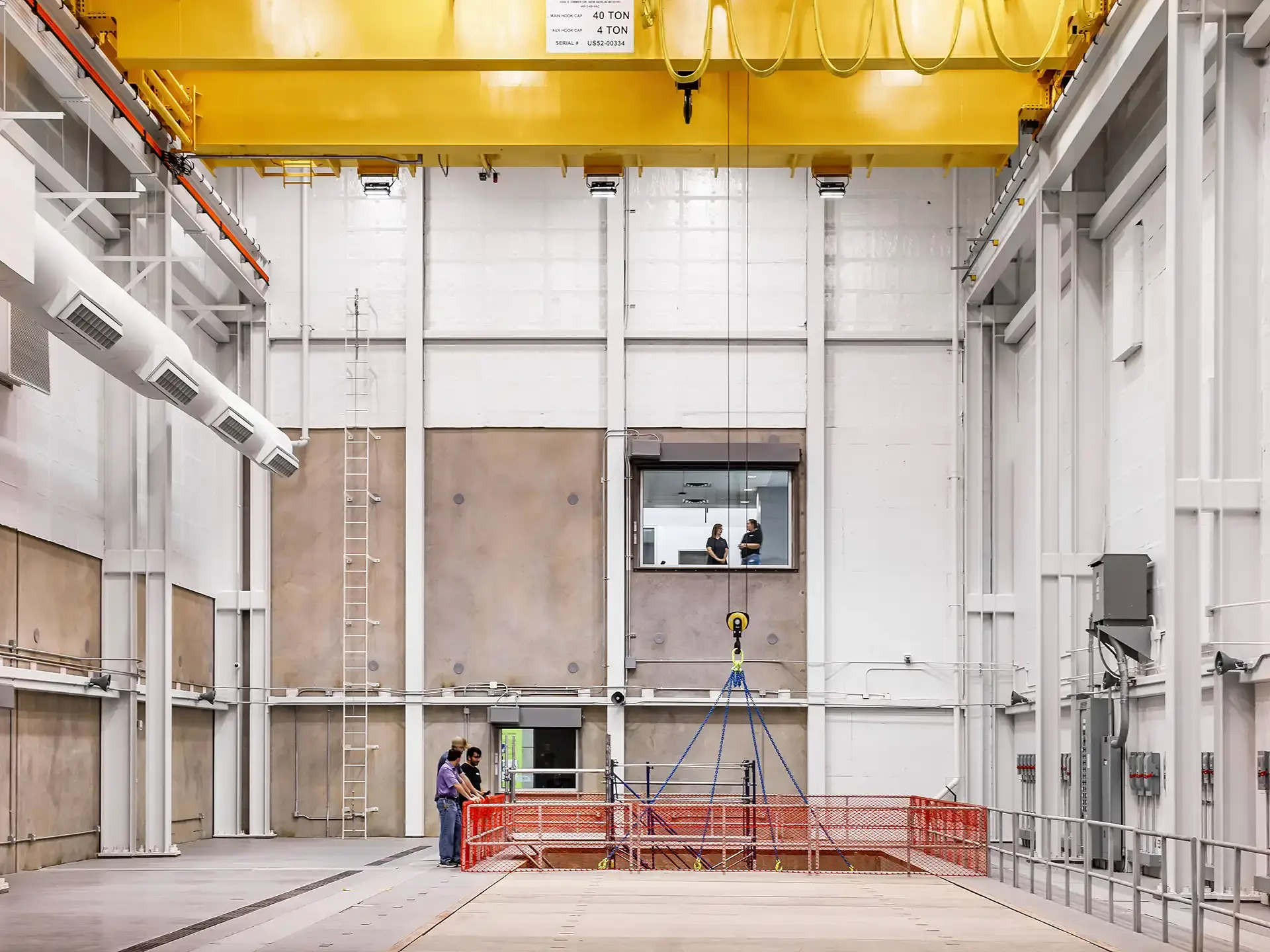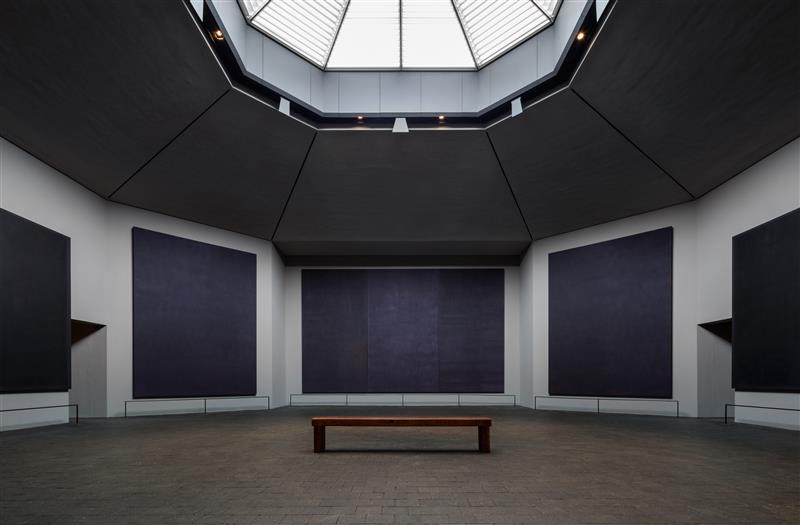Linbeck: Through the Decades (2008-Present)
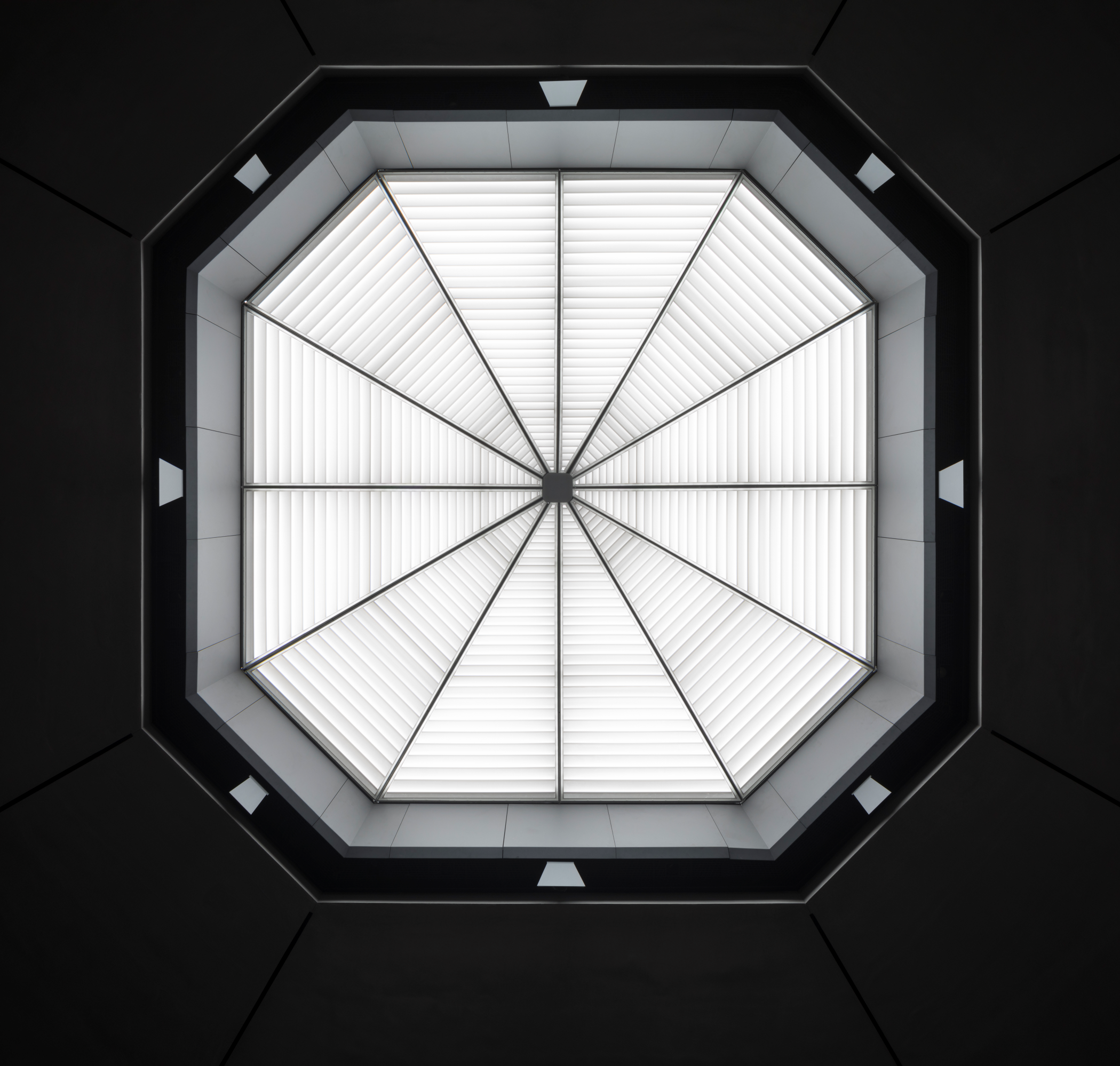
2008-Present
And just like that, we’ve fast-forwarded to today. Looking back at where we started, all the way back in 1938, it’s amazing to see how much we’ve grown and how much we’ve learned.
This recent decade has been full of incredible opportunities, and we admit…we toiled over our list of featured projects for this final installation of this series. So here’s what we recommend: take a quick scroll, find your favorite, and see why we love it too.
While scrolling, don’t forget to make it to the bottom, where we’ve highlighted some recent notables.
We hope you’ve enjoyed this trip down memory lane just as much as we have. We’ll see you at the next one.
Winspear Opera House – Dallas, TX – 2009
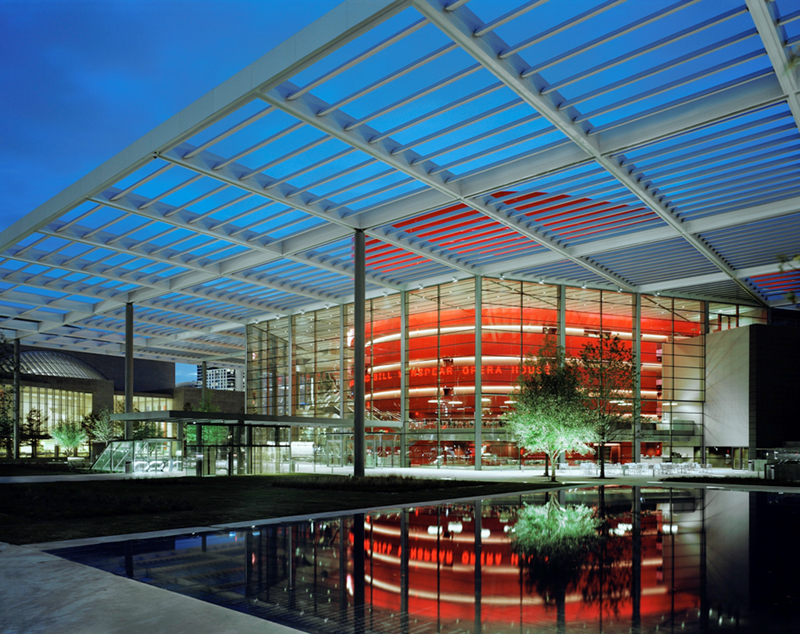
Winspear Opera House. This not-so-little gem of Dallas needs no introduction. So let’s dive in.
In 2009, Linbeck delivered an incredible new opera house to the Dallas Center for the Performing Arts. The Margot and Bill Winspear Opera House (Winspear) is a 220,000 SF performing arts center that sits on five acres in the heart of the Dallas Arts District. Designed by Foster + Partners with Architect of Record Kendall/Heaton Associates, the structural steel building was to be clad with aluminum and sized to accommodate 2,000 guests. The Winspear would be a major addition to and accomplishment for Dallas. And Linbeck, too.
Of the countless elements that are worth noting about Winspear, we’ve assembled just a few.
Let’s start with the materials. Winspear is literally global. Materials hail from countries across the world, including Canada, England, Mexico, Columbia, the Czech Republic, Japan, Germany, China, Italy, and Denmark. As you can imagine, this stressed the importance of tight coordination at every stage of construction.
Entering the Winspear, you’ll notice the amazing lobby and its curtain wall system, designed and manufactured in Germany. The steel mullions of the curtain wall are 52′ tall, and the wall itself includes three operable segments (each 28’ in length) that can be raised and lowered to open the building to the outdoors. To position the moveable segments of this 45,000 lb wall, the team drilled hundreds of holes in the structural steel columns to receive the operating wall—a highly meticulous process.
The journey continues with the audience chamber. A 21st-century reinterpretation of the traditional opera house, the horseshoe-shaped chamber includes 110’ tall cast-in-place (CIP) shear walls for the stage house and 82’ tall CIP concrete side walls for the chamber. The chamber is topped by a magnificent chandelier composed of 318 LED-illuminated acrylic rods that can be programmed to create virtually any color scheme and can be choreographed to perform virtually any visual display.
After the show is over (or maybe before it begins), guests can enjoy the outdoors under the shade of the solar screen canopy, which required the placement of 870 solar louvers, each weighting 2,100 lbs and measuring 28’ long and 4½’ wide.
In 2010, Linbeck humbly accepted two AON Build America Awards for Winspear Opera House: one in the Construction Management category, and the other for the AGC’s overall Grand Award.

Baylor College of Medicine Clinic and Hospital- Houston, TX – 2012
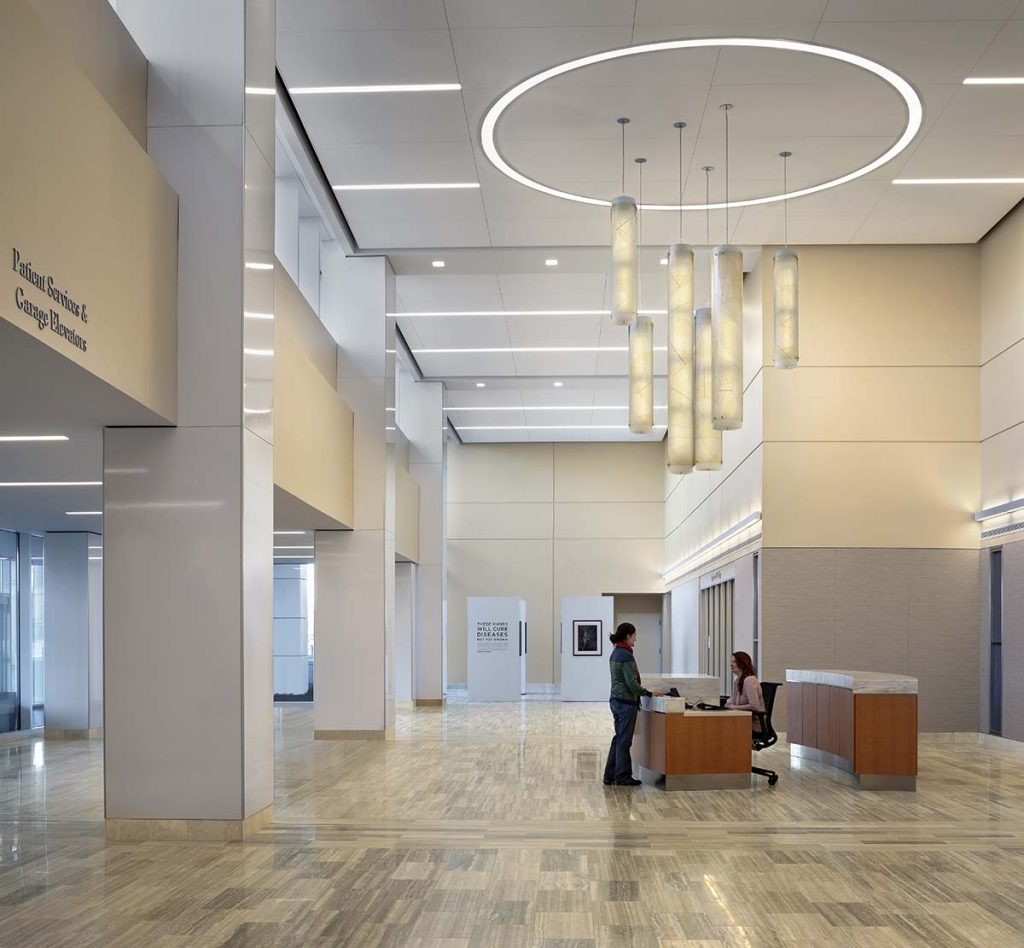
For more than 20 years, Linbeck has partnered with Baylor College of Medicine to build, renovate, and refresh its buildings to keep the hospital operating at its best. From small lab build-outs to large campus buildings, we’ve been there every step of the way with Baylor.
For today’s story, we’re harkening back to 2007. This was the year Linbeck embarked on a major building project with the local hospital. That of building a new clinic and hospital on its McNair Campus. This was going to be big.
Tucked on the outskirts of the Texas Medical Center across 35 acres, the hospital and clinic was nothing short of massive: it would house 256 beds and include extensive outpatient clinics, faculty offices, and research space. These dedicated spaces would provide all the room Baylor needed to focus on producing personalized, gene-based medicine.
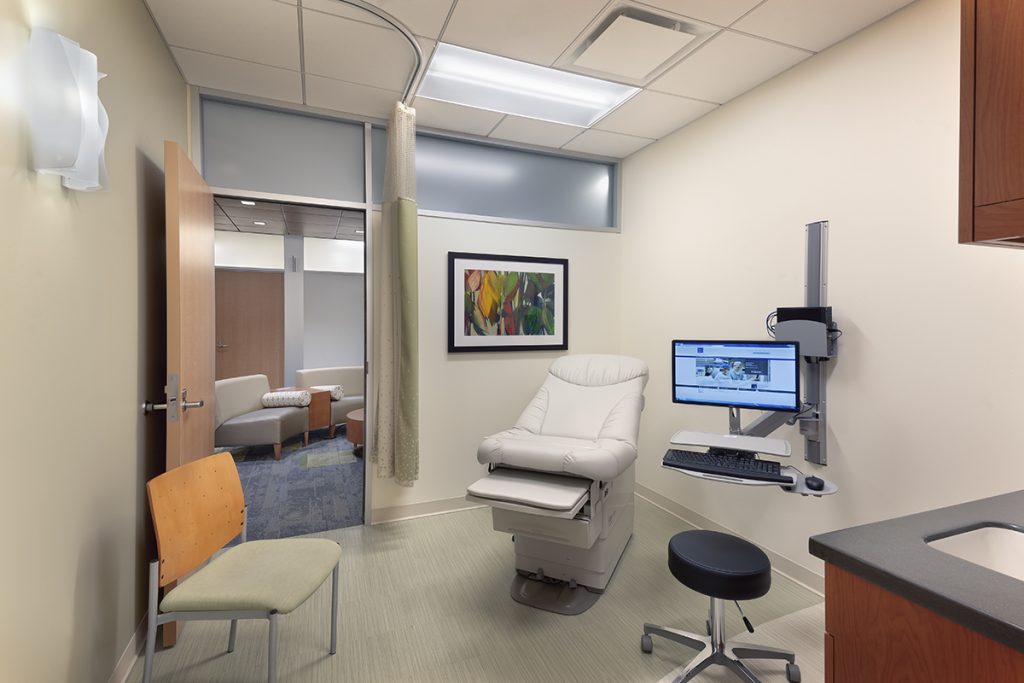
Besides its bed count, the hospital would also feature a 288,000 SF clinic to support 270 faculty and physicians, 227,000 SF of diagnostic and therapeutic facilities, and a 600,000 SF parking garage.
Linbeck constructed the hospital in stages, beginning with its main core and continuing with successive build-outs. Over time, our dedicated team at Baylor completed the hospital’s lobby, emergency center, operating rooms, pharmacy, PACU, comprehensive healthcare clinic, comprehensive cancer center clinics, exam rooms, USP 800 pharmacy, offices, sports medicine and rehabilitation space. And so much more.
Since completing the hospital and clinic in 2012, Linbeck has proudly continued its service to Baylor through a variety of projects. Where are we now? Catch us back at the McNair Campus, this time to build Baylor’s Health Sciences Park.
This is where their quality of care and groundbreaking research will reach new heights.
Moncrief Cancer Institute- Fort Worth, TX – 2012
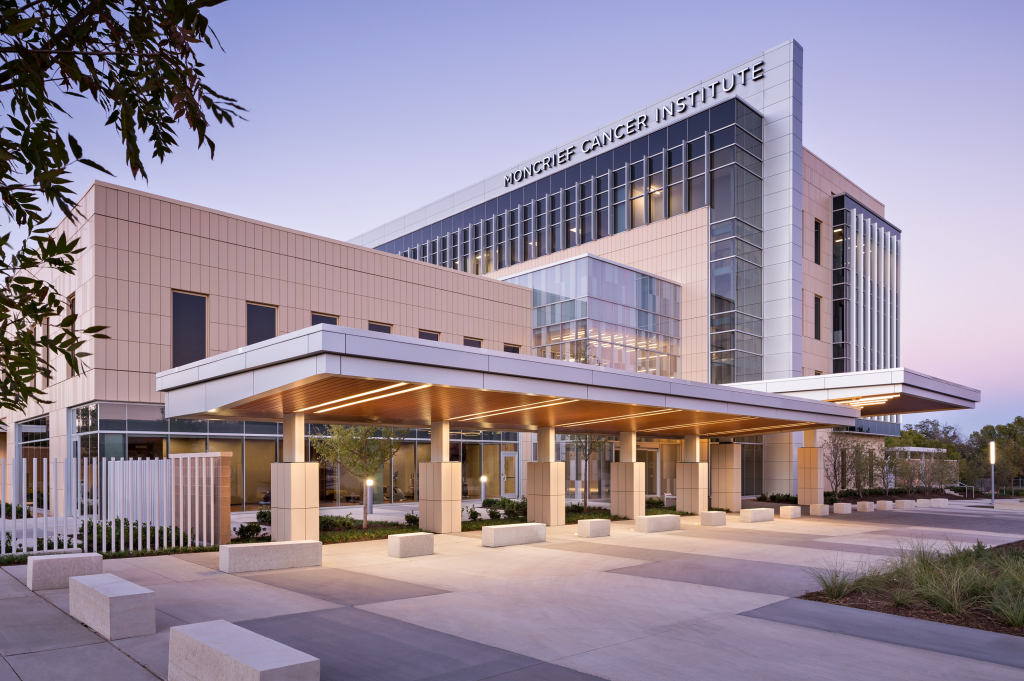
Ah, West Magnolia Street. A treasure trove of cool eateries, unique shops, and treats galore. The central thoroughfare of Fort Worth’s historic Near Southside neighborhood, Magnolia always has what you need, even for those things you didn’t know you needed.
Just outside of this mix of retail and restaurants (many in quaint historic buildings), a modern, glass and stone structure rises tall at the end of the road. This is Moncrief Cancer Institute, a part of the University of Texas Southwestern’s Harold C. Simmons Comprehensive Cancer Center.
Moncrief sits right near the Fort Worth Medical Innovation District, where Cook Children’s Medical Center and other hospitals and clinics call home. The 64,000 SF facility includes medical treatment rooms and services for patients, and focuses on serving the social, emotional, and physical needs of individuals with cancer. Additionally, the building houses counseling, genetic counseling, medical examination, and preventative screening services.
The physical impact of Moncrief begins at its façade, where a unique rain screen system of Portuguese terracotta symbolizes the individual nature of each patient’s needs. This terracotta tile is a groundbreaking feature of Moncrief: rather than installing it in a horizontal position (as they are engineered to be applied), the tiles were installed vertically. This configuration creates unique visual appeal.
Upon entering the cancer institute, patients are greeted by a grand lobby that incorporates two stories of open space, full glass and natural light, two skylights, architectural lighting, warm wood tones, and the same terracotta tile from the exterior façade. Floor-to-ceiling windows flood the space with natural light, while outdoor gardens and water fountains wrap around the building and enhance the calming atmosphere.
This design detailing allows Moncrief to act as a place of comfort for visiting patients, not just a place where they go to receive treatment.
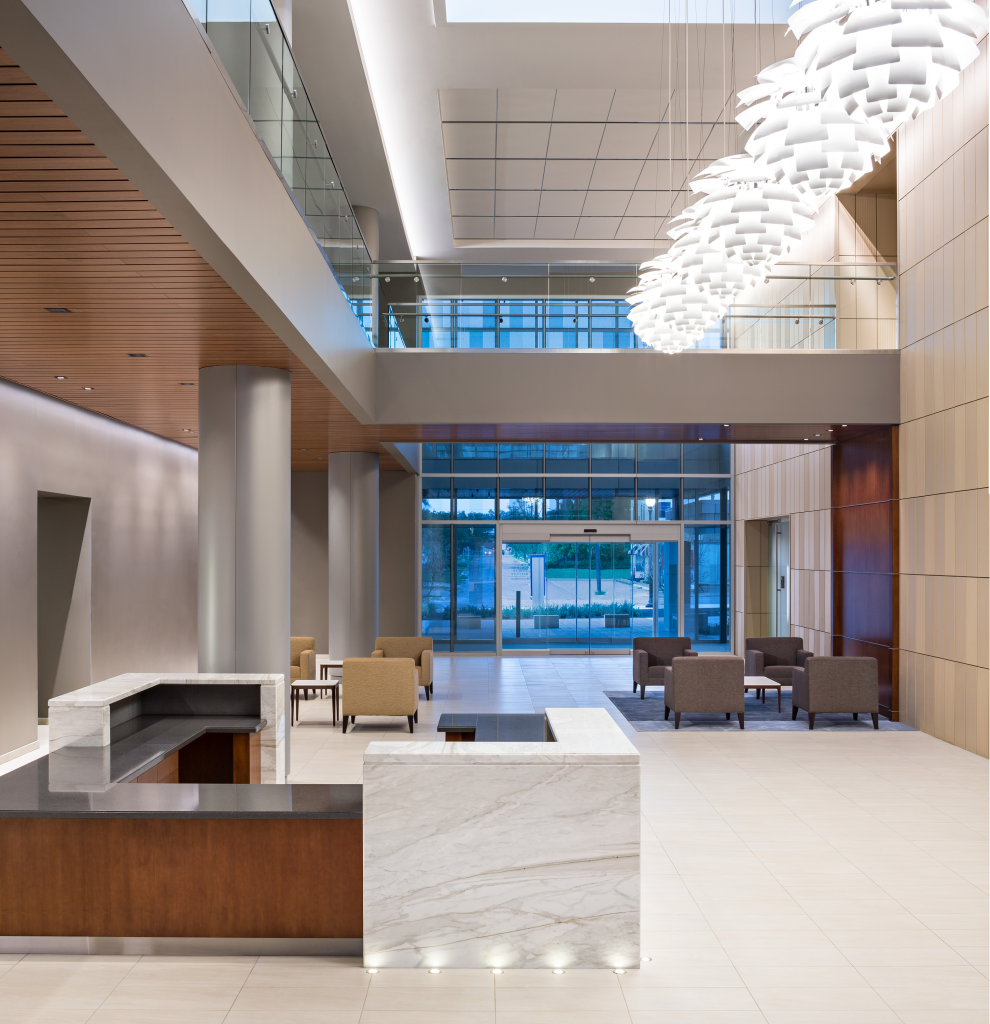
Ellsworth Kelly’s Austin – Austin, TX – 2018
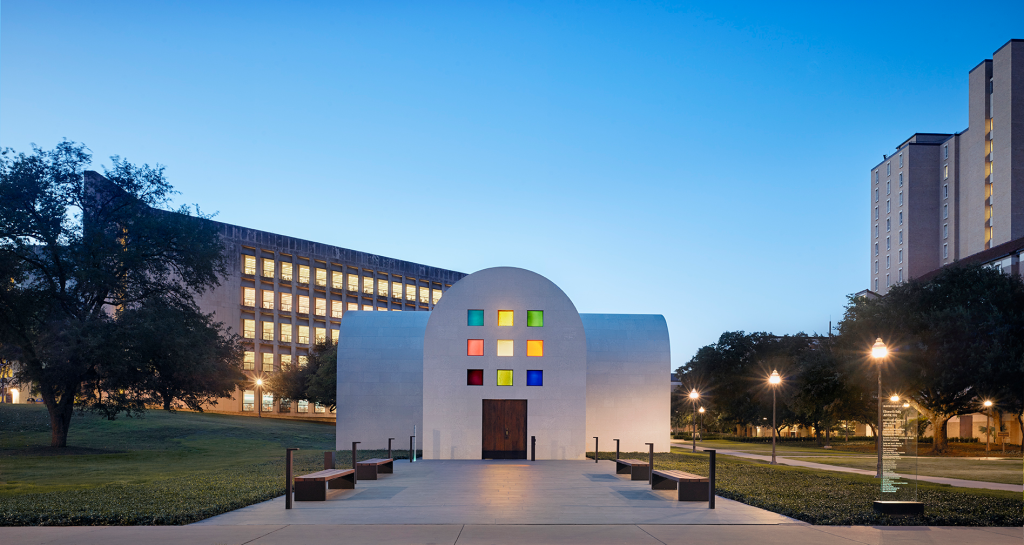
At this point, you know Linbeck has been a big part of Houston, Fort Worth, and Dallas’ building history for decades. But come the mid-2000s, Linbeck widened its reach, heading to Central Texas and the beloved Hill Country to make some dreams happen.
Now let’s be clear: Linbeck had found itself in the surrounding region before, but it was during this present era that our work hit a diverse chord. So, let’s start with The Blanton Museum of Art at The University of Texas at Austin (The Blanton)
Situated on the campus of our Longhorn neighbors, The Blanton is the center for art in Austin.¹ As with other major museums, it contains incredible paintings, prints, and art of various media. But it’s what’s not inside the museum that sets the tone for this local fixture: Ellsworth Kelly’s Austin.
A white, Spanish limestone structure, Austin practically glows amid the campus’ natural landscape. Its bright, barrel-vaulted design features 1,400 individually shaped pieces of Bateig limestone and 33 hand-blown art stained glass windows from Munich. These windows are an exceptional feature of Austin.
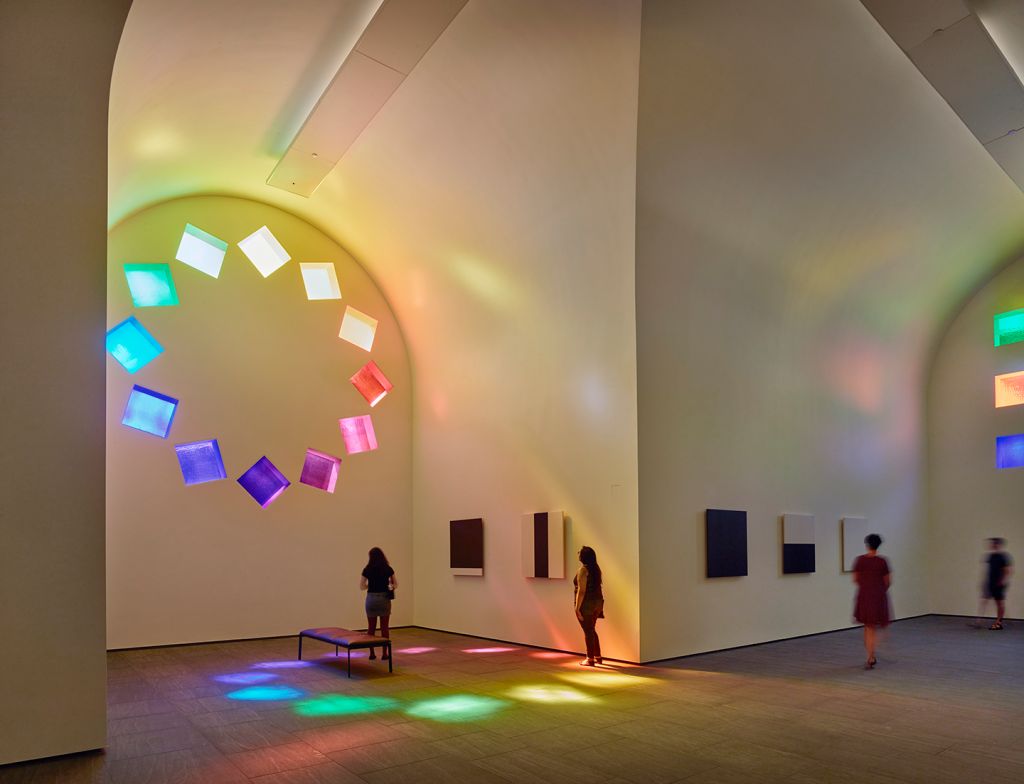
Brockman Hall for Opera – Houston,TX – 2020
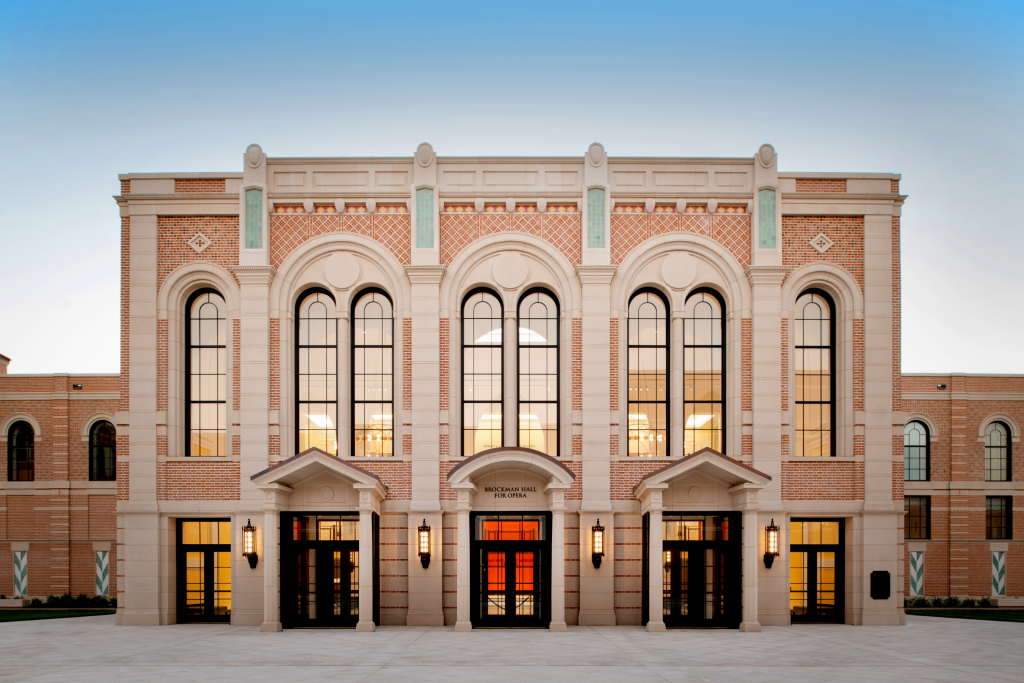
Take a stroll through Rice University and you’ll notice the uniformity of its campus buildings. Not necessarily in architectural style (though that is certainly the case), but more so in terms in architectural quality.
The buildings at Rice are like a love letter to the modern-day craftsman. Stones are carved, bricks are laid, tiles are placed. If there’s just one building that reflects this level of detailing, it’s Brockman Hall for Opera.
Brockman Hall for Opera (Brockman), fashioned by Allan Greenberg Architect, serves the university’s nationally-ranked Shepherd School of Music. Situated on a spacious five-acre lot, the 84,000 SF performance venue anchors the west side of campus and boasts a distinctly European design. With more than 550,000 handmade bricks laid in seven varying patterns with 12,810 cubic feet of cast stone, the ornate façade is, quite simply, exceptional.
But the exterior isn’t the only noteworthy feature of Brockman. Its interior expanses are just as worthy of the jaw-drop. The grand lobby with black-and-white tiled flooring is a warm invitation to step inside the 600-seat opera chamber, where warm colors, delicate lighting features, and a 70-seat orchestra pit make you wonder if you really are on a university campus.
But to be successful in the modern era, a music building must incorporate the latest tools, technologies, and building techniques. Brockman does just that. This multiple award-winning project features two rehearsal halls, 25 practice rooms and teaching studios, and production suite with two dressing rooms—all of which boast extensive acoustical detailing. Portions of the building are isolated from each other to eliminate the enemy of any music building: unwanted noise and interference.
An opera house of this size, scale, complexity, and beauty is one of Rice University’s finest recent additions. In 2021, Brockman Hall for Opera received a CRP Build America Award.
University of Texas at Dallas Sciences Building – Richardson, TX – 2020
We love it when a building’s design speaks to the nature of what it will soon become. At the University of Texas at Dallas (UTD), their new Sciences Building does just that.
The 186,000 SF LEED Gold Certified building houses the university’s Physics Department, Mathematical Sciences Department, and other university programs, transforming UTD’s ability to foster cross-departmental collaboration. The Sciences Building is filled with highly unique and interestingly complex features that take this educational facility to the next level.
First up: the exterior façade. A quick glance of the Sciences Building’s exterior is all you need to hypothesize the intricacies embedded within the structure. Following the scientific method, here are the facts. During construction of the façade, Linbeck needed to coordinate hundreds of scrim supports for the entire west end and south side of the building. The scrim’s infrastructure is made up of horizontal steel supports tied to the façade and vertical steel tubes that are used to build the framework. The frame supports the zinc composite perforated panels. The Linbeck team had to work collaboratively with the masonry, waterproofing, steel, and scrim installers to ensure it was installed both accurately and in a timely fashion.
Next, the Vertical Learning Commons and its access stairway. Each of these components seems to accomplish the two elements that are very often in competition: design and functionality. To begin, the Vertical Learning Commons is a sunny, expansive space that features floor-to-ceiling windows. This design creates an optimal environment for studying or convening. Its adjacent stairway is a cool (what other word could we use here?) hallmark that features two different stair heights: one for walking between floors and one for using as benches. This stairway is “that” place we’d all envision ourselves sitting if we were students at UTD.
Finally, the Image Wall. Located outside the Physics lecture hall, the Image Wall is made up of thousands of small perforations that move in unison to soundwaves (creating a physical representation of these invisible waves) and is faced with a large metal panel that mirrors the building’s scrim façade. Undoubtedly, this Image Wall sets the tone for the Sciences Building as a place of research and innovation.
In 2021, the Sciences Building received a CRP Build America Award of Merit from the AGC of America. The following year, it was named the Best of the Best in Higher Education/Research construction by Engineering News-Record.
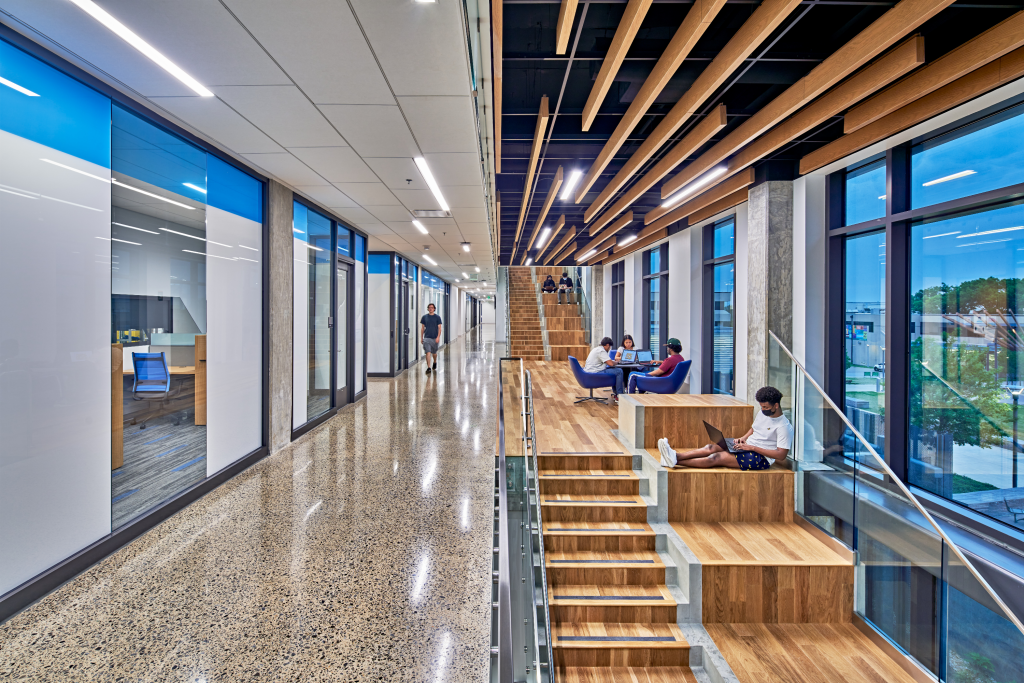
Rothko Chapel – Houston,TX – 2020
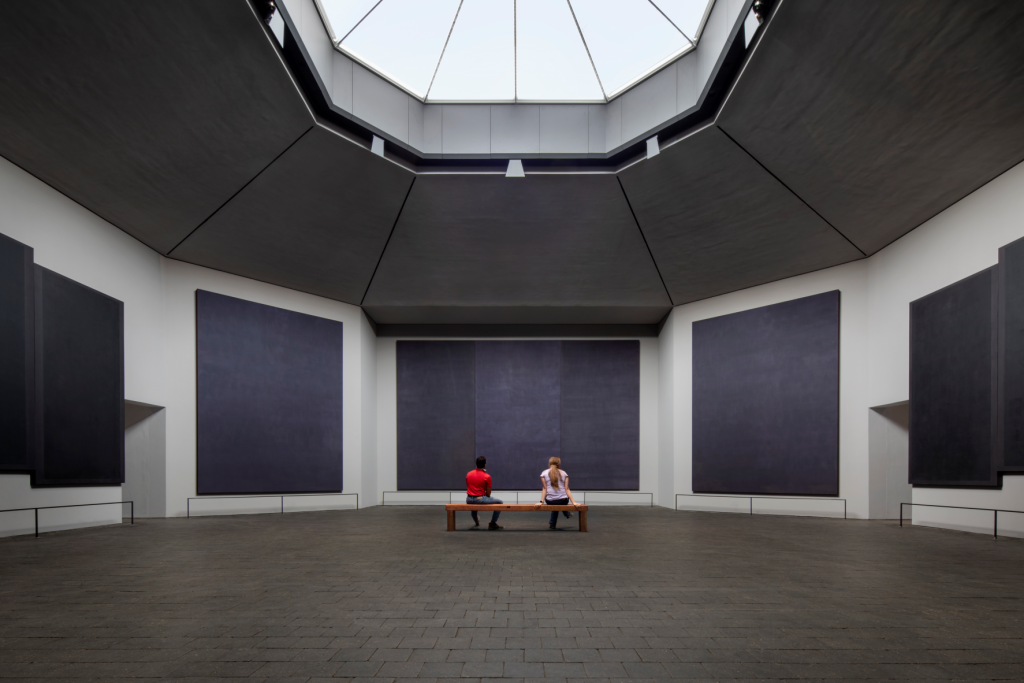
From the outside, you may see an interesting, brick-enforced structure. And on the inside, a contemplative room devoid of bright colors. Welcome to Rothko Chapel, one of the most significant projects of New York-based artist Mark Rothko.
Established by John and Dominique de Menil in 1971, Rothko Chapel is a nondenominational chapel that features 14 commissioned works of art by Mark Rothko. Since its opening, the chapel has remained one of Houston’s most well-known cultural destinations. It’s intriguing, tranquil, and perplexing to some. There’s hardly anything inside the building, save the 14 dark-hued paintings that reveal barely-there nuances. And four benches that allow visitors to sit while inspecting the paintings.
But these features are what make Rothko Chapel, well… Rothko Chapel. For its first 50 years, the chapel had established itself as a place of introspection and striking tranquility. But in 2018, it needed some help, and it commissioned Linbeck to oversee this task.
As a whole, Rothko Chapel needed a variety of renovations that ranged from enhancing the chapel’s interior lighting, addressing internal and external structural issues, installing acoustical plaster, repairing and replacing existing asphalt paver flooring, installing new MEPF systems, and performing civil and landscaping work. But one of the most significant elements of the Rothko Chapel renovation was replacing the overhead skylight, which had remained a design challenge since the chapel’s inception.
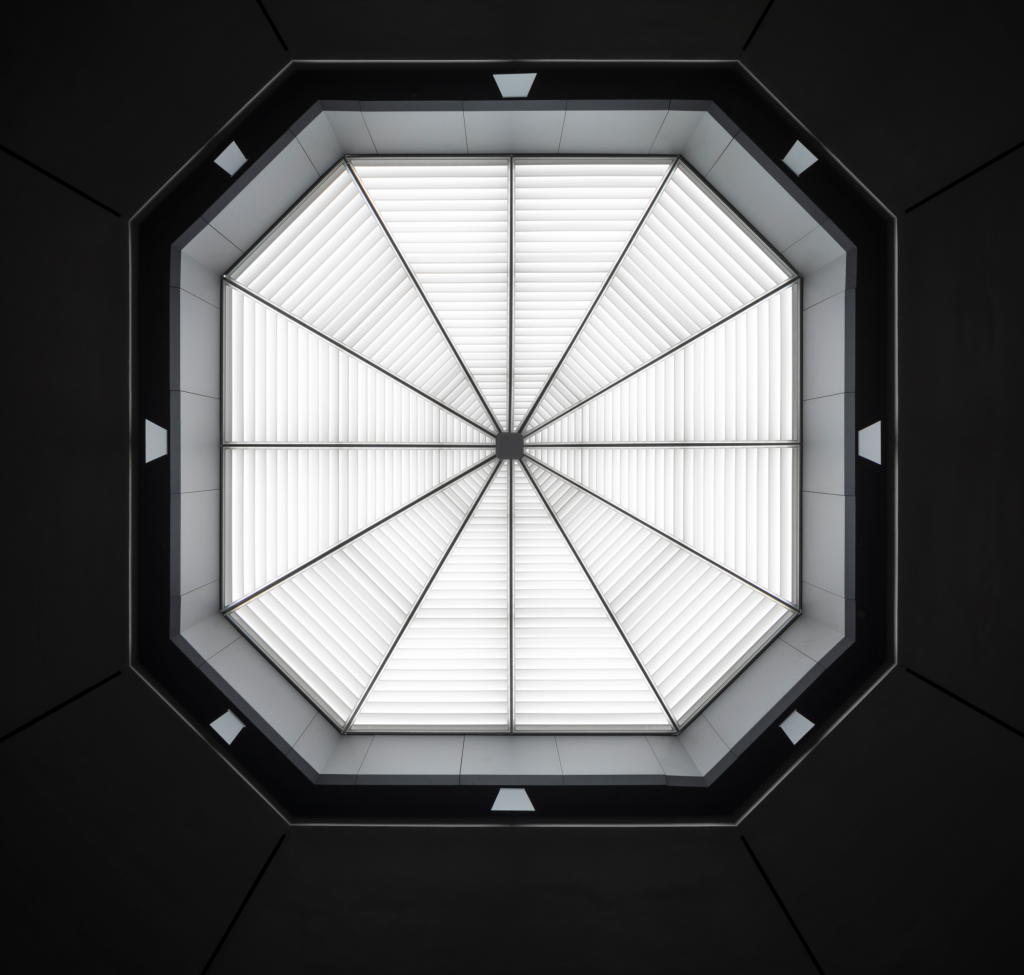
From letting in too much sunlight to not letting in enough, the skylight was a constant issue and subject of debate. As part of this large-scale renovation, Linbeck installed a new custom skylight made of a unique glass and aluminum louver system, with an added scrim underneath to further diffuse incoming light. This new skylight is a major accomplishment for the chapel, as the dark interior has been transformed into a gently illuminated space that finally realizes the founders’ and artist’s visions.
Additional enhancements of Rothko Chapel’s renovation included the replacement of damaged exterior bricks, sourced from the original brickmaker, reinforced CMU walls, the addition of an Energy House, and the construction of a new Welcome House, which features a façade made of the same bricks as those on the main Chapel.
CHRISTUS Children’s -San Antanio,TX – 2021
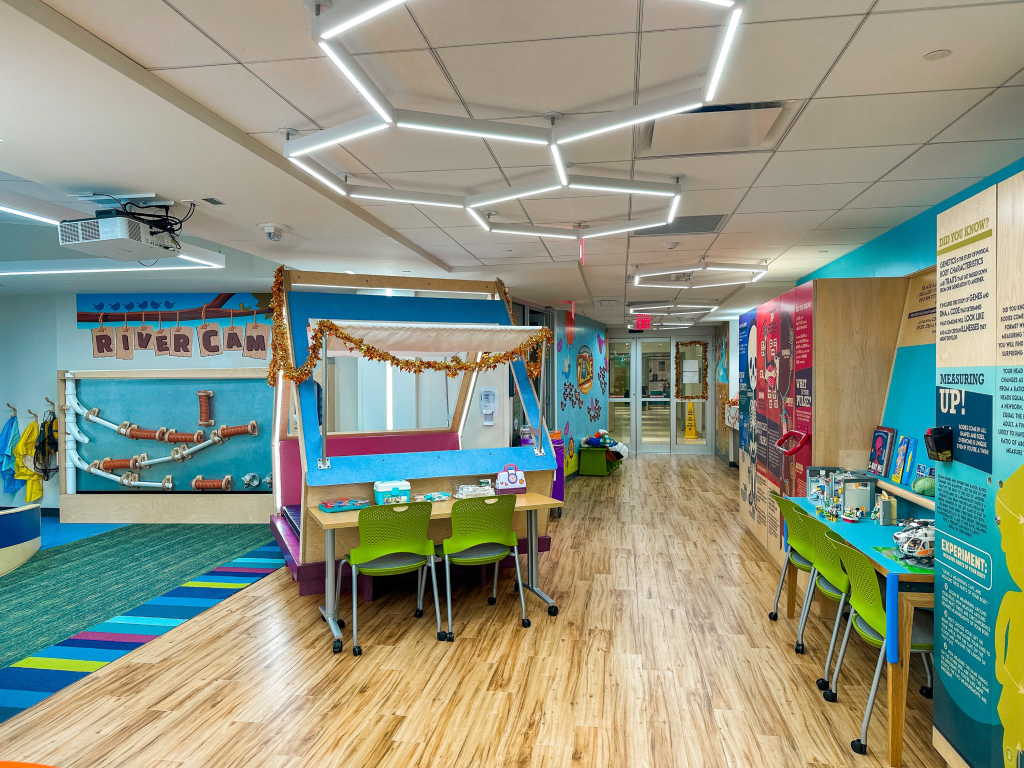
If there’s one thing working with Cook Children’s Medical Center in Fort Worth taught us, it’s that building a pediatric hospital entails a different level of care and production. Colors are everything. Interactivity is essential. As the only hospital in San Antonio “solely focused on the care of children and expectant moms,”² this is exactly what CHRISTUS Children’s (formerly known as the Children’s Hospital of San Antonio) is about.
In 2021, Linbeck completed a major renovation of their existing facility, which entailed working with three separate architects for four different portions of the building. On Level 1, Linbeck partnered with HKS for the build-out of a child-life activity space; on Levels 4 and 5, we worked with Cannon to complete a phased renovation of the Labor, Delivery, and Recovery Department and a build-out of a Cath Lab; and outside, our team executed Overland Partner’s design for a new garden and green space.
What resulted of this multi-level renovation is a refreshed hospital that shines from the inside out. One of the more interesting features of CHRISTUS Children’s is its new Child Life Zone on Level 1. With vibrant colors, tech spaces, and entertainment pods, the Child Life Zone is just one of the many ways CHRISTUS Children’s is easing the burden for San Antonio’s youngest patients.
KIPP Somos – San Antanio,TX – 2023
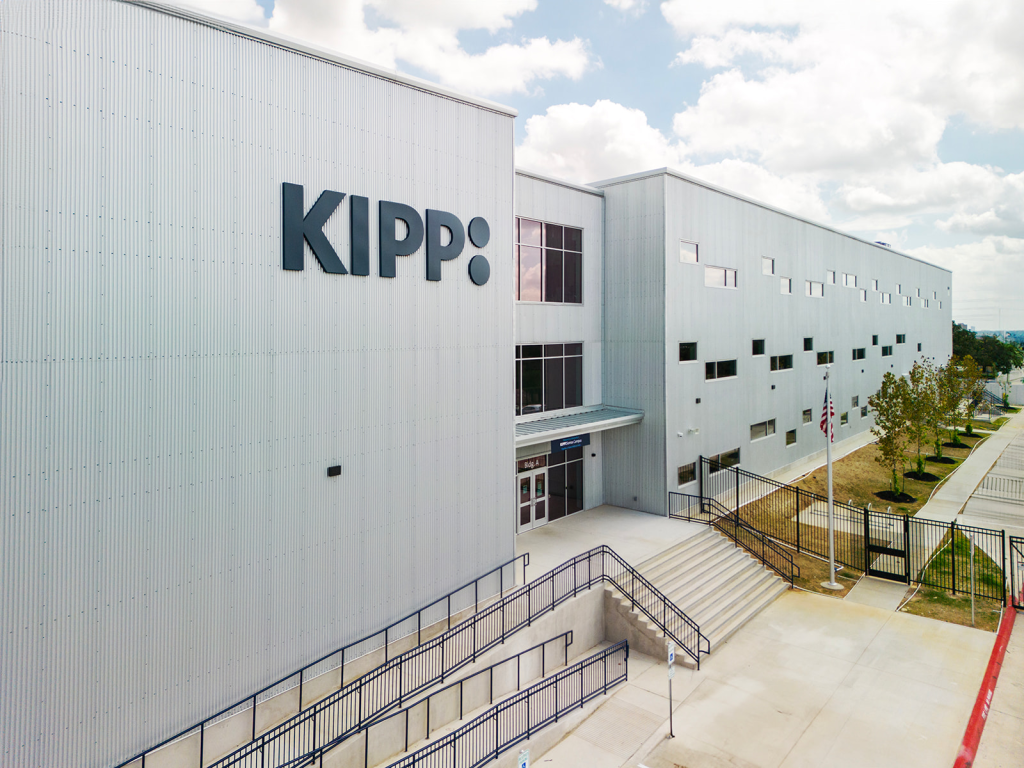
Founded in 1994, KIPP (the Knowledge Is Power Program) is a network of tuition-free charter schools that helps youth prepare for college and their future careers. Since opening its two first schools in 1995 (Houston and South Bronx),³ KIPP has spread to 21 states and Washington, DC, bringing its impact to more than 120,000 students nationwide.⁴ Twenty years ago, Linbeck partnered with KIPP to help build its Texas network, thereby launching what would become one of our most trusted, longstanding relationships.
Fueled by an appreciation for and commitment to the KIPP Texas mission, Linbeck has travelled to Houston to Dallas and everywhere in between to help bring the charter school’s vision to life. In 2023, Linbeck was pleased to be part of another KIPP Texas moment, this time with the opening of its 10-acre campus in San Antonio, KIPP Somos.
Our Central Texas team got to work in the spring of 2021, beginning with preconstruction services and continuing with construction just a few months later. The new campus was to include two sleek, new schools, designed by Gensler: KIPP Somos Primary (Pre-K through 2nd grade) and KIPP Somos Collegiate (6th through 12th grade).
After two years of construction, site improvements, and earthwork, Linbeck delivered the new campus to KIPP Texas, just in time for the start of the new school year. With bright classrooms, science rooms, a cafeteria and kitchen, and administrative and support spaces, KIPP Somos is giving young students the resources they need to achieve their goals.
At Linbeck, we always strive to Be Impactful and contribute meaningful spaces to our community. Places like KIPP Texas allow us to do just that—they are a reminder of why we do what we do. You can’t put a price tag on that.
