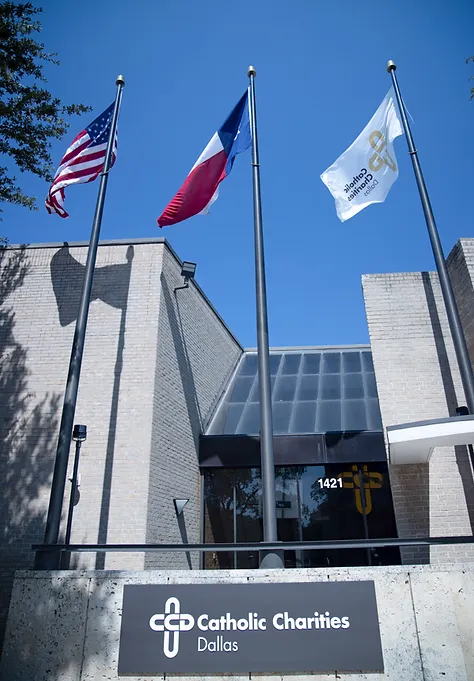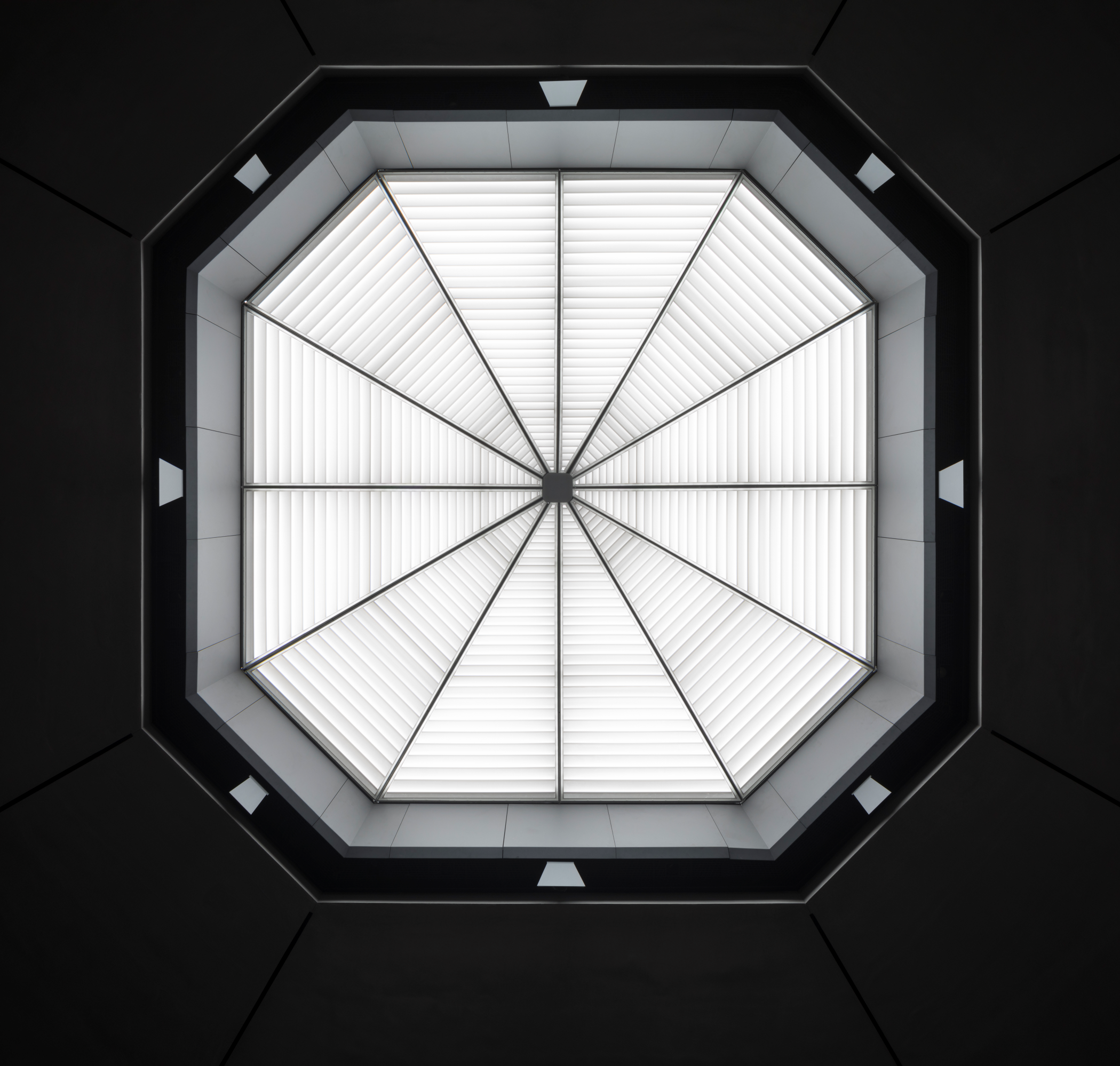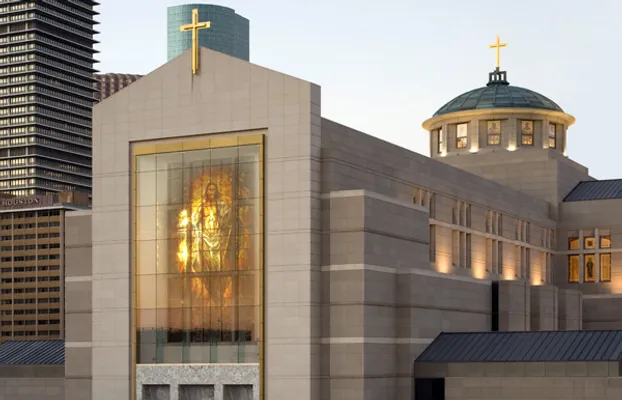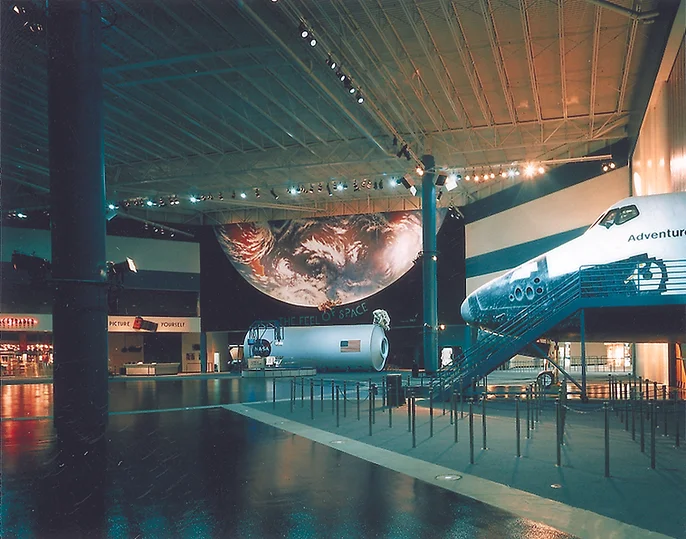Linbeck: Through the Decades (1968-1978)

1958-1968
If this decade proved anything, it’s that practicality sells.
In the decade that followed beautiful high rises, cultural mainstays, and groundbreaking schools, Linbeck built facilities that made sense for Texas. And that meant extending our reach beyond Houston and up northwards to our friends in Dallas.
In 1972, with the Houston office fully up and running, leaders at Linbeck saw promise in Dallas. And so we added it to our list of addresses–550 Zale Building in Diamond Park to be exact.
It didn’t end there, though. In 1977, Linbeck made the bold decision to open an office in Fort Worth. This pivotal move opened the doors to numerous projects that were in the pipeline.
Linbeck Takes on Dallas – Dallas, TX – 1972
New decades are for new beginnings. In 1972, Linbeck headed to Dallas, digging its heels into meeting new clients, securing new projects, and joining the list of top contractors in the region.¹
In the years following the Dallas expansion, Linbeck was successful in delivering facilities for an array of owners in and around the area.
Linbeck Construction Co. of Houston has announced the opening of its Dallas office at 550 Zale Building in Diamond Park.
Dallas Morning News
July 15, 1972
One Allen Center – Houston, TX – 1972

Before projects picked up in Dallas, Linbeck continued our work in Houston.
Today, it’s hard to imagine the city without Allen Center. Named for the brothers who founded the city in 1836 (Augustus C. and John K. Allen), this downtown complex illustrates what the two men saw in a once swampy, humid town: opportunity. ²
While Allen Center now includes a collection high-rises, things began “modestly” with One Allen Center: a 34-story, 800,000 SF office tower that also included 100,000 SF for retail and commercial use. The building was developed by Trammell Crow, designed by Wilson, Morris, Crain and Anderson, and (yes) built by Linbeck and Turner Construction (a joint-venture that signals the sheer scope of the project).³
According to Domenic J. Paino, partner at Trammell Crow, “…it’s a little hard to describe the first tower of the project as a separate entity from the project as a whole.
The very nature of the overall design and the use of the new podium style of architecture for the total development are such that we are really building one structure that will cover more than 11 acres.”⁴
So this was big. Very big.
Just one year after beginning construction, Linbeck and Turner celebrated the Topping Out, and one year later the building’s opening.⁵
Since One Allen Center’s completion, the larger Allen Center has filled out and undergone various renovations to satisfy today’s downtown workforce.
600 Jefferson & Dresser Tower – Houston, TX – 1972-74


You can’t talk about One Allen Center without bringing 600 Jefferson and Dresser Tower into the mix.
Similar to One Allen Center, these two buildings were part of a larger corporate complex, Cullen Center. The first structure Linbeck built, 600 Jefferson (or Continental Tower II) was a 20-story bank/office building spanning 522,941 SF with a separate five-level, 206,412 SF, 522-car parking garage. Down the street, the neighboring Dresser Tower (now KBR Tower) stretched 40 stories high and included 1,500 concrete architectural panels across the 1,144,000 SF building.⁶
This is where new corporate moguls would settle and call home, including Continental Airlines (600 Jefferson)⁷, and Halliburton (Dresser Tower).⁸
Sometimes, however, a project’s significance goes beyond the physical make-up of a building. Sometimes, the sheer planning and execution of a project are what make it stand out among the rest. And this was certainly true for 600 Jefferson.
Ten years before its construction, 600 Jefferson was preceded by 500 Jefferson, built 1962 (are you following?). When it came time for the owner, Cullen Center, Inc., to plan and build their new building, they approached Linbeck, asking our team of experts to construct the new building at the 1960s price. A big ask, indeed.
But Linbeck was ready. Employing an exercise now known as Value Engineering, our team was able to price out the project and discover ways to save money without sacrificing quality.
As a result of these efforts, Linbeck settled on a guaranteed maximum cost that was satisfactory to the owner. But things didn’t end there.
The team applied our same value engineering strategies from preconstruction to plan construction, allowing Linbeck to reduce the project cost by $4.00 per square foot, as compared to the initial 500 Jefferson Tower. This was a major victory.
Through the 600 Jefferson project, Linbeck discovered the great value of our involvement in the preconstruction and planning phases of construction. This is where we could find significant savings before a project ever began.
Today, Linbeck continues to use Value Engineering to help our clients receive the greatest value for their investments.
New Carter Building – Dallas, TX – 1974

So we said Dallas happened, and we promise it did. Things were picking up following Linbeck’s big move to Big D. In the early 1970s, Linbeck was awarded the new Carter Building project, located at 1421 Mockingbird Lane. The brick and bronze solar glass structure is reflective (in both senses of the term) of the era’s architectural style.
The two-story building contained an open air mall on the second level, plenty of landscaping, and “unusual entrances,” which the newspaper left up to readers’ imagination. The Carter Building accounted for 56,600 SF and was directly adjacent to another one of Carter Properties’ projects, the Elmbrook Gardens.
Even before the structure was complete, Insurance Company of North America (INA) had already leased out half of the property, meaning this building had its first occupant ready and waiting for its opening.⁹
While INA and the Carter Building’s former occupants have since left, Catholic Charities Dallas has staked its claim on the property and made it their main office building.
St. Francis Hospital – Tulsa, OK – 1977


By the early- to mid-70s, Linbeck had fully settled into its home-away-from-home and began winning projects in the areas surrounding Dallas. This included Oklahoma, our trusty neighbors to the north.
At the end of January 1973, the Dallas Morning News announced Linbeck’s new job in Tulsa, Oklahoma: a multi-faceted healthcare project at St. Francis Hospital. This win was a sizable victory, as it included $24,690,000 of “additions, equipment, and alterations” to the largest hospital in the state.
Beyond the price tag, however, these renovations would provide a level of care to cancer patients that did not exist until now. The updated St. Francis Hospital would offer “one-roof diagnosis and treatment of cancer patients from both within and outside the hospital.”¹⁰ To help support this premier level of care was monumental.
In total, Linbeck’s involvement spanned 11 years and included the initial programming and team selection, and evolved into a multiple-building project that included a wide range of facilities, including the Central Power Plant, oncology facility, in-patient care unit, and other additions and phases.
Hello, Fort Worth! – Fort Worth, TX– 1977

Cowtown, Panther City. Where the West Begins. Fort Worth was calling, and Linbeck was ready to answer that call.
In the late 1970s, Linbeck trekked one hour west of Dallas to open their new office in Fort Worth. This decisive move paved the way for countless cultural, educational, and healthcare projects that were soon to come.
Since establishing an outpost in Fort Worth, Linbeck has remained a key player in its construction and community life. Things started off strong in 1979 when we broke ground on the Tandy Center Hotel, now better known as the Worthington Hotel.



