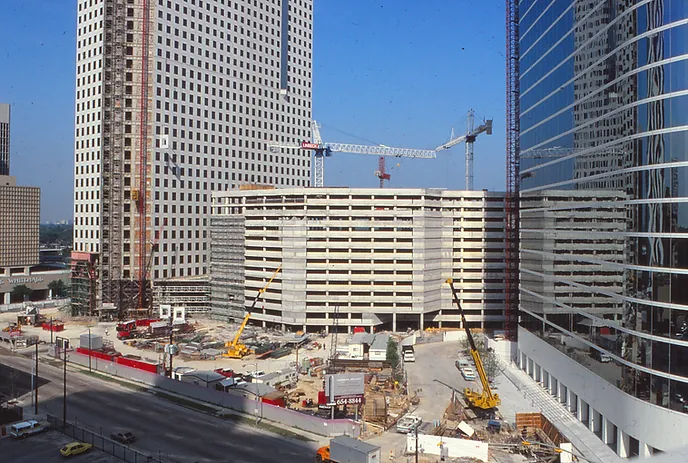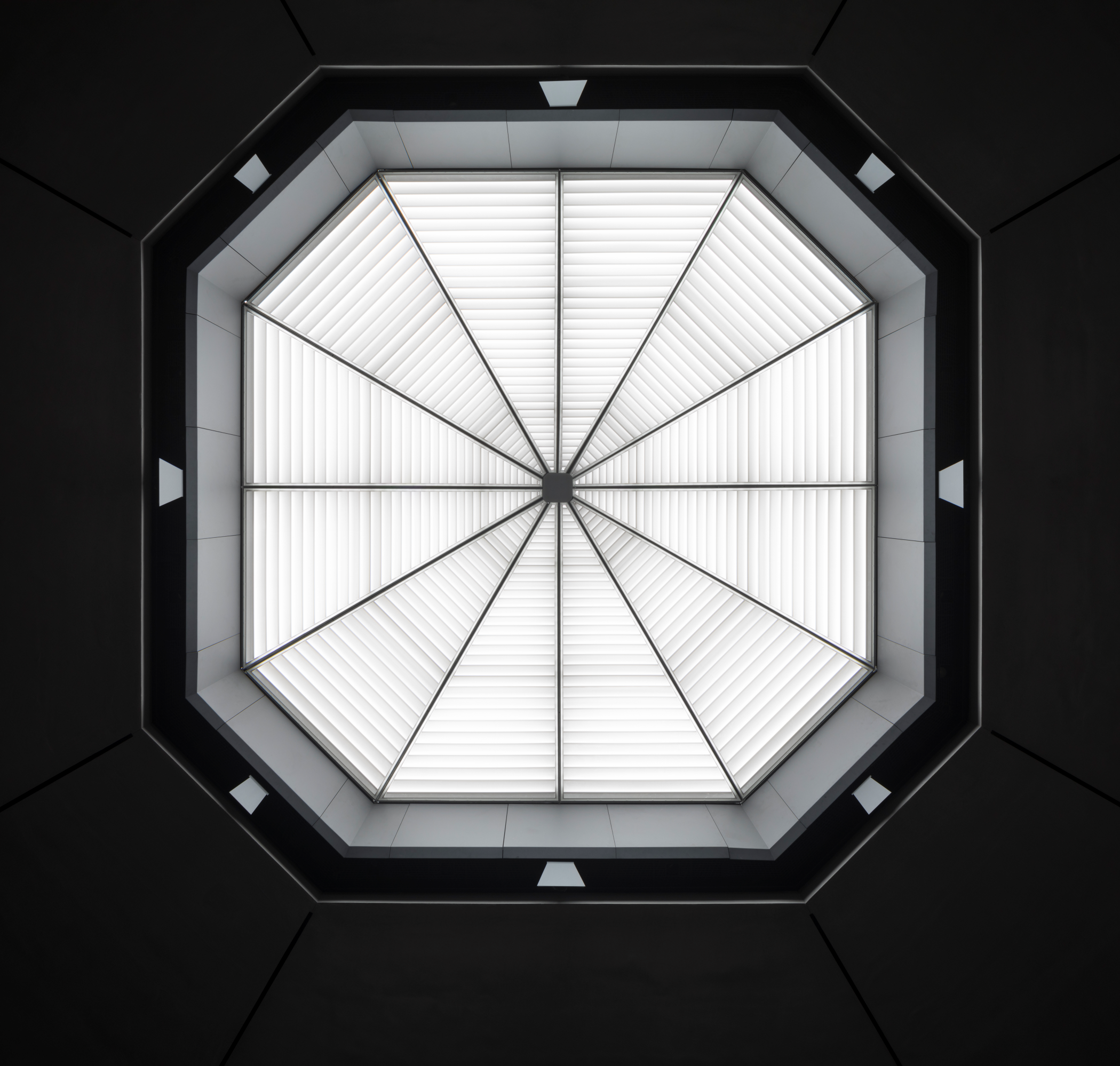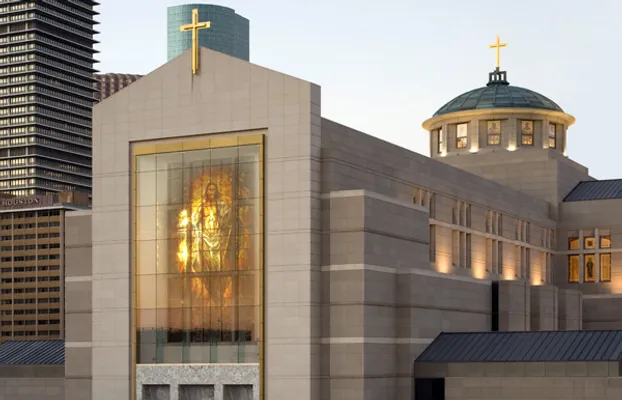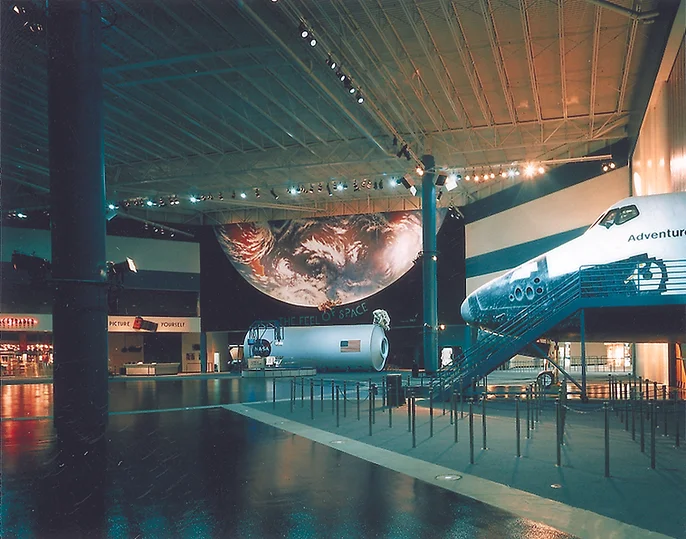Linbeck: Through the Decades (1978-1988)

1978-1988
Go big, take risks. This sums up Linbeck’s approach to 1978-1988. So prepare for a whirlwind of a ten-year recap.
Throughout this decade, Linbeck specialized in bringing a touch of modern luxury to a newfangled Texas. More specifically, luxury hotels. This go ’round of “Linbeck: Through the Decades,” we invite you to not only read about these storied places, but see them for yourselves. Discover the Mansion on Turtle Creek in Dallas, explore the Worthington in Fort Worth, indulge in The Lancaster in Houston. These places tell of Texas’ past and the identities of these distinct communities.
Outside of these institutions, Linbeck also contributed to the downtown centers of Fort Worth and Houston. Today, you can’t enter into either city without noticing the City Center or 1600 Smith towers. Besides leaving a lasting mark on these communities, these skyscrapers left an indelible mark on Linbeck, proving what we were capable of accomplishing and where we would soon go.
Mansion on Turtle Creek – Dallas, TX – 1980

The Mansion on Turtle Creek is a success story for Texas preservationists. Dating back to 1925, the elaborate mansion was built by wealthy cotton merchant Sheppard King, who settled for nothing less than perfection. The home’s architecture was influenced by 16th century Italy and featured “ornate interior décor…inspired by grand estates in Spain, Italy, England, France and elsewhere.”¹
After 50 years of hearty use, composed of frequent society parties and visits from American dignitaries,² the Mansion on Turtle Creek had fallen into extreme disrepair and was on the brink of demolition.
Enter the metaphorical knight in shining armor.
In 1979, the Hunt family and The Rosewood Corporation (Rosewood Hotels/the Rosewood) rescued the Texas property, choosing to convert the mansion into a fine dining restaurant (owned by the 21 Club, New York) and build an adjoining nine-story, 148-room hotel to complement the historic site. The property would become the flagship property for the Rosewood.
And now enter Linbeck.
Our team in Dallas was more than ready to embark on this major venture with the Rosewood. But it’s no secret that restoration projects come with their own set of challenges. At the Mansion on Turtle Creek, three items presented themselves as immediate challenges:
-
The deteriorating carved wood panels in the ceilings
-
The cracked marble on the original fireplaces
-
The existing HVAC systems
And let’s not leave out the honorable mention fourth challenge: complete the comprehensive restoration project (and all of its high-design features) within the owner’s budget.
Committed to the Rosewood’s goals, Linbeck proposed a series of solutions that would help keep costs down, yet still deliver on quality. To repair the deteriorating ceiling, the team recreated the ceiling panels in plaster, using the remaining carved wood panels to form plaster casts.
For the fireplaces, Linbeck used an 18th century technique of cutting and texturing quarry stone to resemble marble. This involved painting the stone with a feather to mirror one piece of the existing marble.
And to overhaul the HVAC system, Linbeck commissioned our in-house MEP Engineering Group to find alternatives that would provide max efficiency to the system.
Today, the Rosewood Mansion on Turtle Creek stands as one of Dallas’ prized possessions. And rightfully so. Its rich history combined with modern ingenuity have helped save the estate and bring it back to its former glory.


The Worthington Hotel – Fort Worth, TX – 1981

If you know Fort Worth, you know The Worthington Hotel. It’s an unmistakable trapezoidal building that sits shorter than its neighboring high rises, yet provides an impact that is just as great.
In the spring of 1979, the Fort Worth Star-Telegram announced plans for the new hotel, known as the Tandy Center Hotel/The Americana at the time. The 14-level, 508-room structure would be a welcome addition to the city, doing its part to “‘gracefully unite the old and the new in downtown Fort Worth.”³
Besides its collection of “oversized” rooms and suites, The Americana would feature two main entrances and include a night club, coffee shop, and restaurant, a 11,000 SF ballroom, an outdoor pool and deck, gym, and landscaped plaza.⁴ Everything guests of the rapidly growing city could need or want.
In August of that same year, Fort Worth’s own Sid Bass (Bass Brothers Development Co), along with representatives from the hotel, officially broke ground on the structure, making a full-fledged spectacle of the event…
[The group] used walkie-talks from a post in the top floor of Two Tandy Center to ignite multicolored sparklers, which shot skyward in a mushroom cloud of smoke emanating from the construction site. Then, about 5,000 helium-filled balloons were released, many of them containing gift certificates.
Fort Worth Star-Telegram
August 9, 1979
Construction continued at a quick clip, especially as the completion date was pushed from mid-1981 up to April 1, 1981. Linbeck was up for the challenge.
By November 1980, the team was already celebrating the Topping Out of The Americana, where in true Texas Topping Out fashion, Linbeck was treated to a mouthwatering barbecue feast. And come April of that following year, the Americana opened to the public–after three separate parties and celebrations. This was, after all, one of the finest new hotels to arise in Fort Worth.⁵
After more than 40 years, the Worthington still upholds its status as a center of elegance, fine-dining, and Fort Worth-ington flare.

The Lancaster Hotel – Houston, TX – 1983

Continue on this journey with us as we explore yet another major hotel (renovation/restoration) project. This time in Houston.
Around the same time Sheppard King had his mansion going up in Dallas, an investor out of Houston was in the midst of constructing a new downtown hotel, named the Auditorium Hotel. The 12-story, Renaissance-style structure, built in 1926, was stationed on Texas Avenue and featured a host of high-design amenities.
Two double-speed Otis elevators, circulating ice water, ceiling fans in each of the 200 rooms, and an ornate lobby that boasted hand-painted decorations, frescoes, and walnut wainscot were among the many features guests could expect at the Auditorium Hotel. Luxury, no doubt.
Because of the its location in the Theater District, the hotel was accustomed to hosting high profile guests and entertainers throughout the ’30s and ’40s, including Gene Autry and Clark Gable. Come the ’60s, however, the landscape in Houston began to shift and the hotel quickly fell into disrepair. By 1979, the president of General Leisure Corporation (the hotel owner) had his sights set on restoring this once celebrated hotel, reestablishing its grandeur, and renaming it the Lancaster Hotel (a nod to British design).
This decision spurred the first major hotel renovation project in the City of Houston. Tasked with carrying out this responsibility? Linbeck.
Our services began several years before construction with feasibility studies and preconstruction, where Linbeck and architecture firm Hightower/Alexander devoted 14 months to Value Engineering to select materials that would keep construction costs down, yet still uphold the owner’s exacting standards. Materials were exceptional, yet practical, and did their part to elevate the hotel from decrepit structure to shining landmark.
After two years of extensive renovations, The Lancaster was ready to open to the public. In attendance at the Grand Opening were two notable overseas guests: Geoffrey G. and Janet Bryan, mayor and mayoress of Lancaster, England.
The revived hotel was totally restored. Beveled-glass entry doors and an oak staircase with brass and oak handrail greeted visiting guests, while brass detailing, Italian marble, and custom made furniture completed the hotel’s upgrades, along with a new restaurant and wine cellar.
Since its restoration in 1983, The Lancaster has undergone similar projects to carry on the hotel’s nearly 100-year-old story.
City Center Towers – Fort Worth, TX – 1983

For some, the idea of “twinning” evokes a painful eyeroll, a regrettable decision, an embarrassing affair. However, in the case of Fort Worth’s City Center Towers, this twinning is a beautiful sight.
The City Center Towers are composed of two towering structures (City Center I and City Center II). Designed by Paul Rudolph and differing by only a few stories (35 feet for City Center I, 40-stories for City Center II), these sparkling glass buildings are tastefully unique and architecturally intriguing.


The towers each have a pinwheel design and feature “incised balconies and chamfered projections at the upper floors, which [Paul] Rudolph refers to as ‘ears’ which are meant to twist the forms visually.”
At the base of each tower, Rudolph utilized exposed structural columns that helped reduce the visual weight of the two seemingly dense structures.⁷
Struggling to picture those details? We have a visual (right).
When City Center II celebrated its topping out in 1982, it was the result of erecting the building’s structural steel at a rate of approximately one floor every six days. This, according to Linbeck’s project superintendent.
To put all that in perspective, “[The superintendent] said 9,200 tons of structural steel, 20,000 yards of concrete and 410,000 square feet of glass were used to construct the building.”
That’s nothing to scoff at.
But what the City Center Towers meant for Fort Worth at their completion go beyond their mere size, design, and appearance. They are, as Patrick S. Smith of the Fort Worth Star-Telegram argued, a representation of the city’s revitalization. The ’70s and ’80s proved Fort Worth was in it for the long haul. New hotels, apartments, city plans, and commercial buildings–like City Center Towers I and II–were being developed and creating a self confident Cowtown that knew how to balance tradition and modernity with its own swagger.⁹
1600 Smith – Houston, TX – 1984

While Fort Worth was getting its major skyscrapers fix, Linbeck’s Houston office was gearing up for its own significant construction project: 1600 Smith tower.
Nestled on the edge of Cullen Center, this 55-story office building signals a great Linbeck triumph. The gross area of the building totals 1.20 million SF and its attached garage, a whopping 1.07 million SF. There is nothing small about the 1600 Smith project.
On September 25, 1981, The Houston Chronicle reported plans for the new building, owned by Cullen Center Inc. and designed by the notable Morris/Aubry Architects. The new 1600 Smith tower would add to the overall Cullen Center complex, where already three office towers, a 1,600-car garage, and the Whitehall Hotel stood.¹°
At its face, 1600 Smith appears simply a cool, soaring, office building, yet at its core–literally–it is anything but. Building Stone Magazine said it best.¹¹
The tower is a steel structure based on the tube concept of high-rise buildings. Reported to be one of the newest and most efficient methods in use [at the time], the tube concept provides the same strength and structural characteristics as other methods, but uses less steel.
Building Stone Magazine
February 1987
There were several contributing factors that also made the 1600 Smith tower unique: its size, its weight, and its attached pedestrian tunnel.
Here are some figures
-
The tower was built on a large concrete mat located approximately 31 feet below grade, with a surface area of nearly 35,000 SF. The mat had a nominal overall thickness of 7-feet 6-inches and required 9,621 cubic yards of 5,000 psi concrete to complete the pour.
-
Approximately 85% of the garage work was completed under the control of Linbeck field forces.
-
The pedestrian tunnel was completed on schedule and under budget, thanks to innovative procedures in excavation and forming systems, and pre-planning. Savings amounted to approximately 14%.
In the end, the 1600 Smith project was completed on schedule, under budget, and of very high quality–all this in spite of market challenges that emerged during this era. Today, you can often catch the octagonal top of 1600 Smith illuminated in streaks of alternating colors to celebrate events or commemorate holidays,




