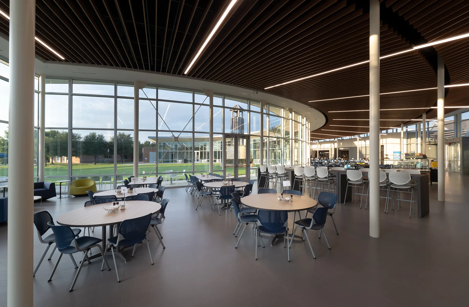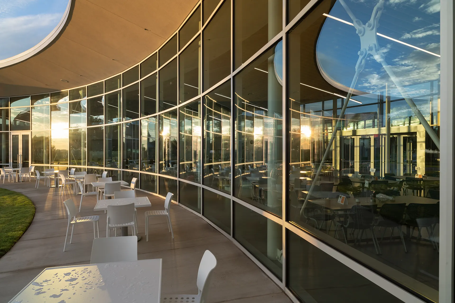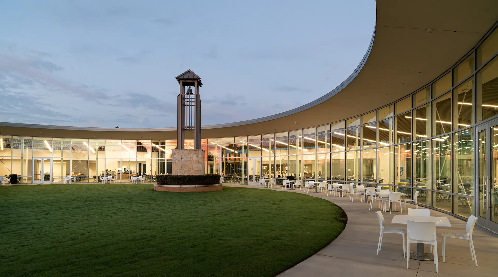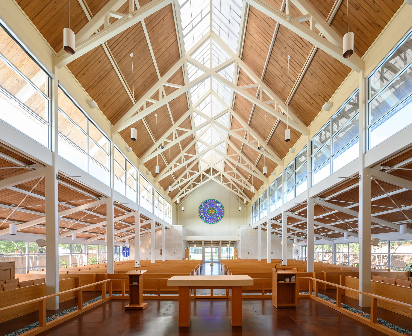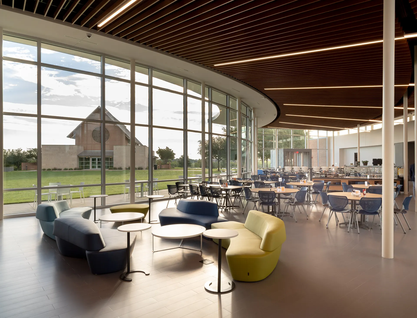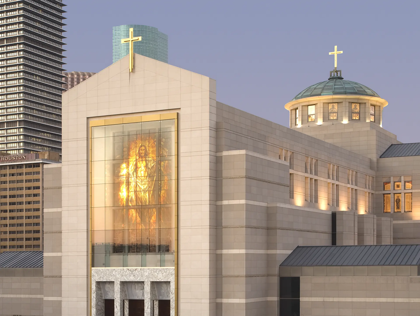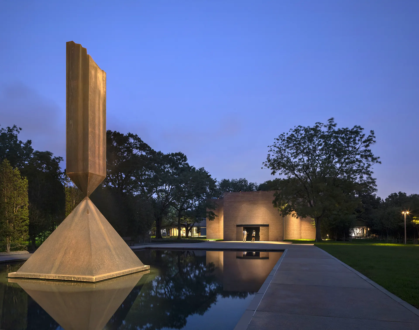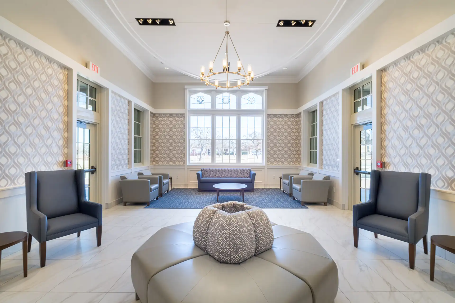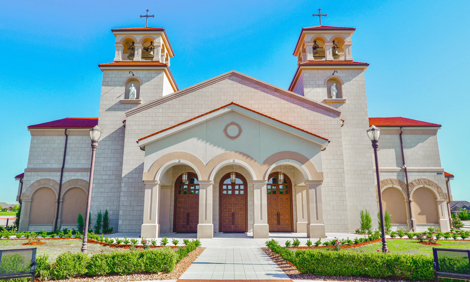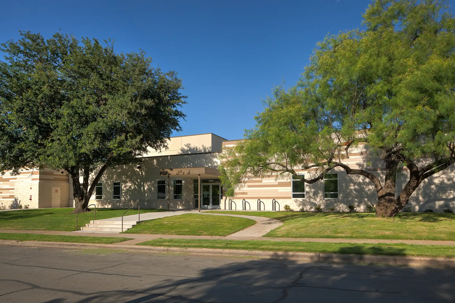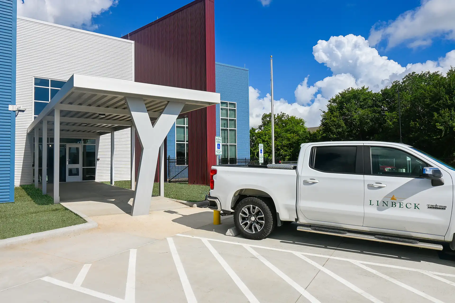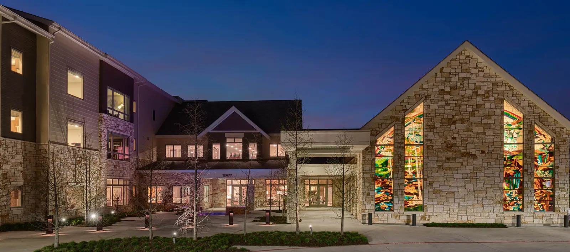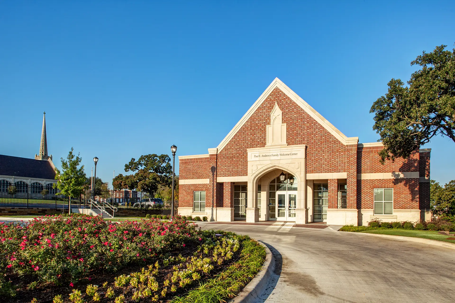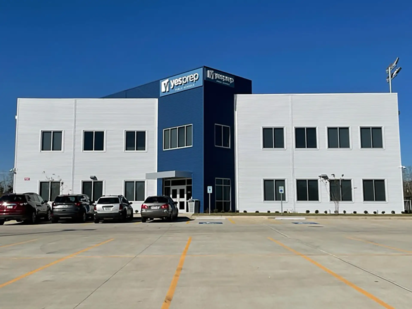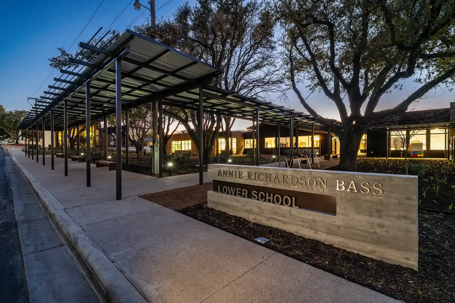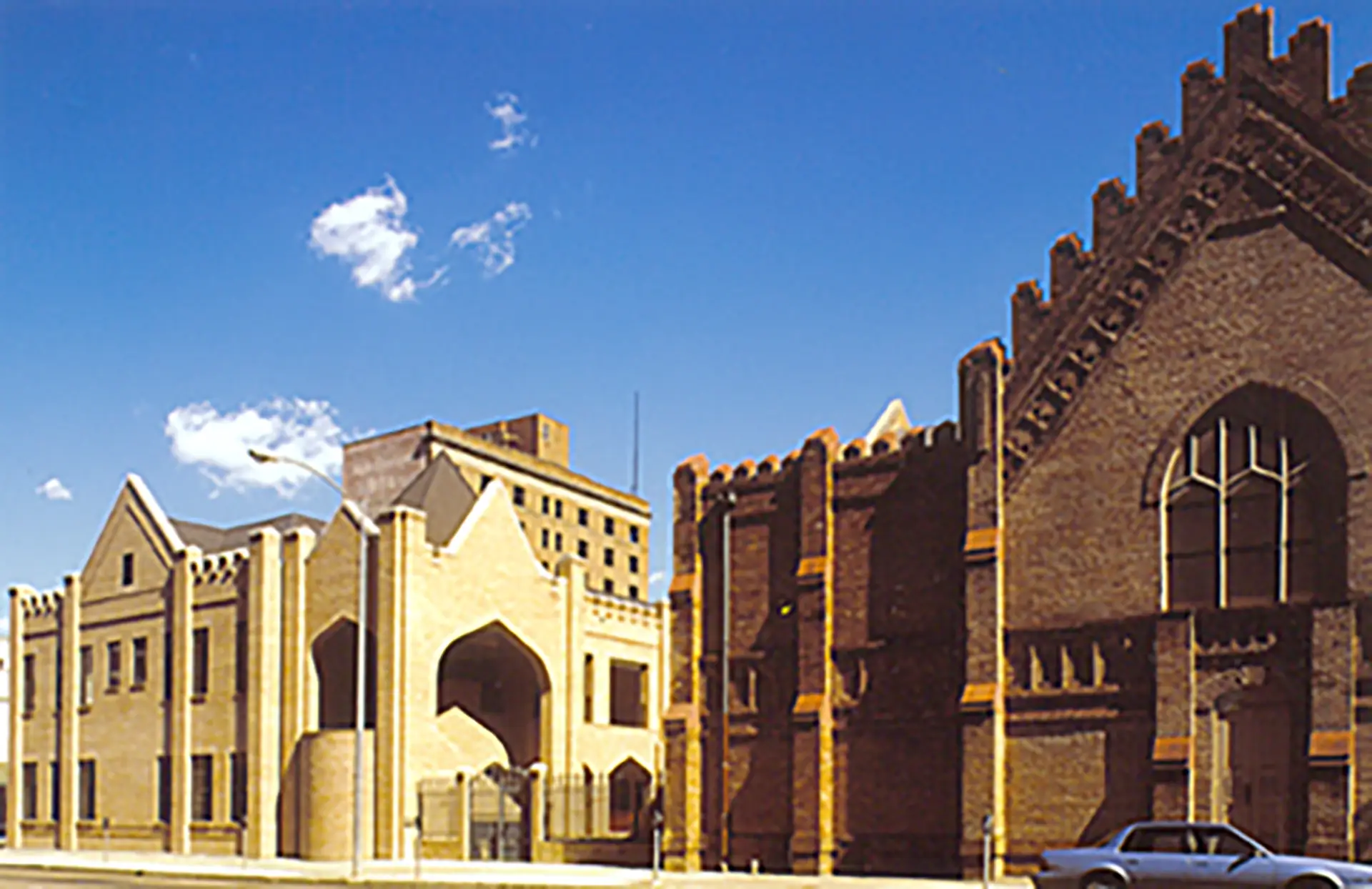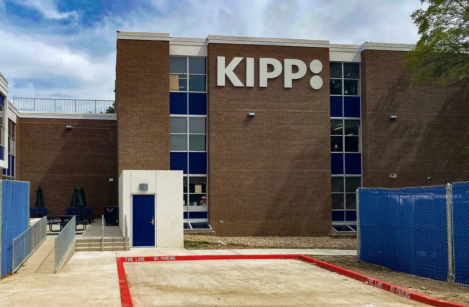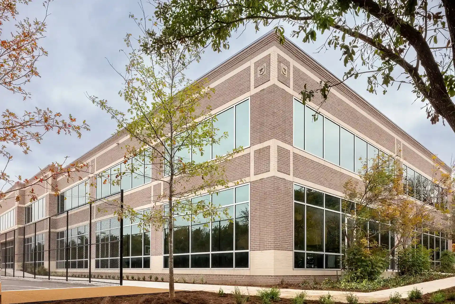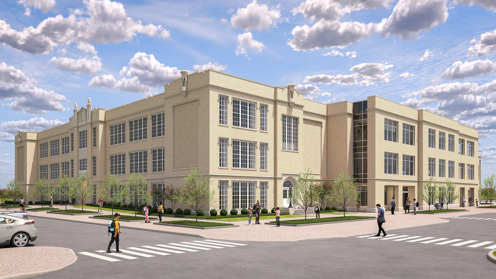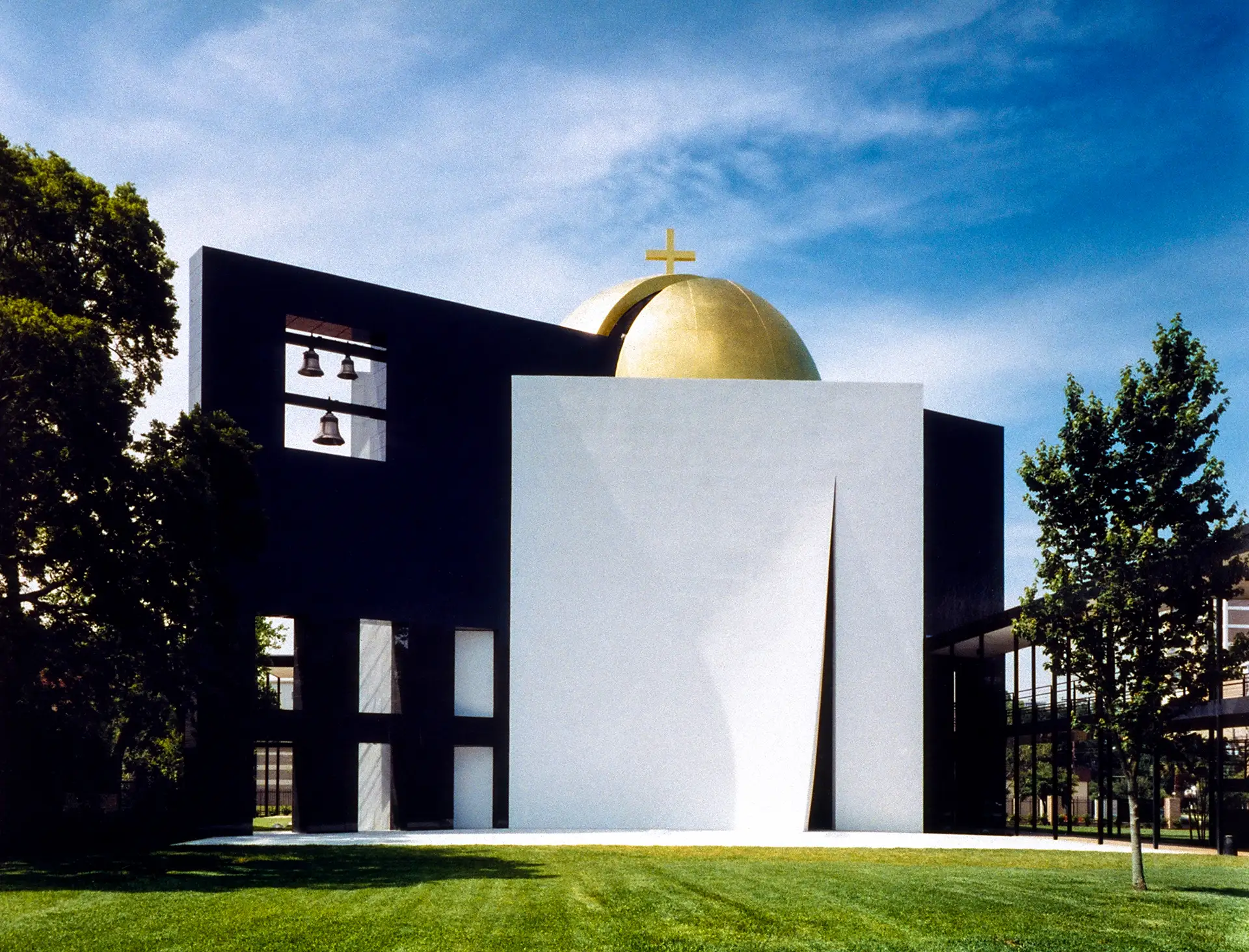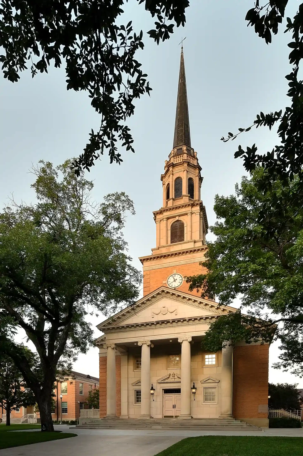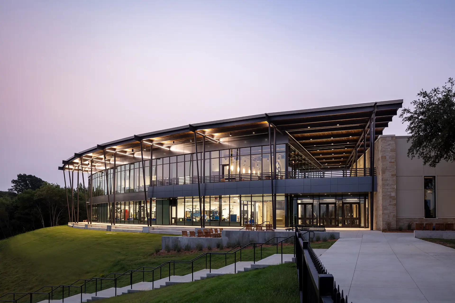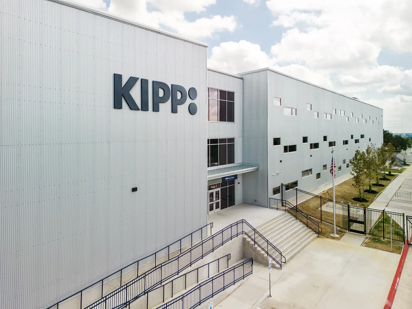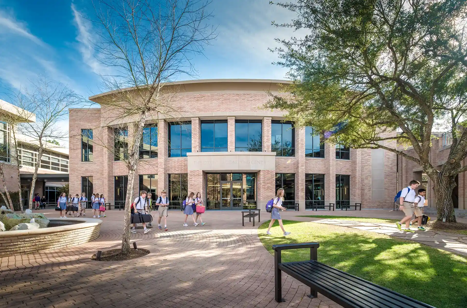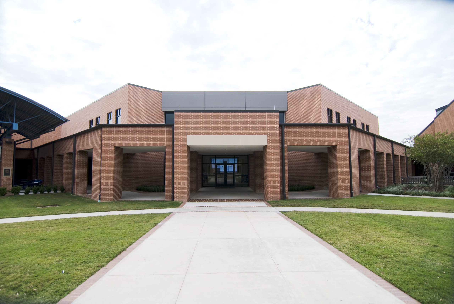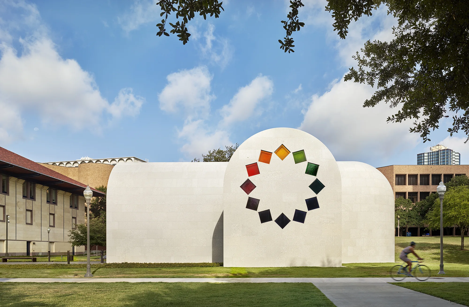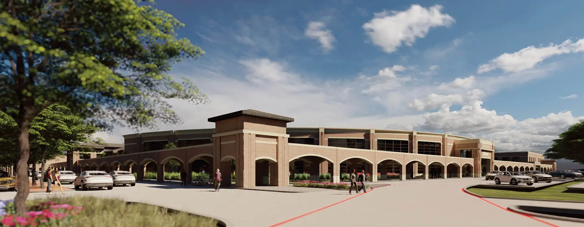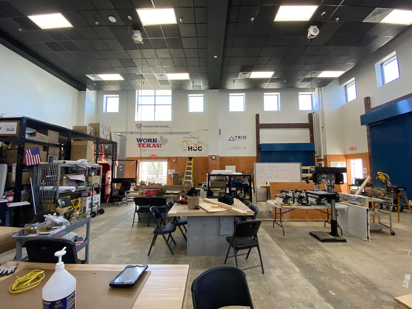ASES New Student Union and Chapel Renovation
Location
Client
Delivery Method
square footage
Description
The Sellers and Campbell Union is a new student union, formed to centralize dining areas on campus and provide spaces for collaboration and group interaction at All Saints’ Episcopal School. The building brings together the school as a whole by physically connecting all school buildings from Early Childhood through Upper School to create opportunities for “planned collisions.” The student union includes a kitchen, administrative suites, a private dining area, student breakout rooms, conference rooms, and outdoor seating. Across from the union, Linbeck also renovated and expanded the All Saints’ Chapel to create greater seating capacity; enlarge the chancel and alter area; enhance screen walls at the front elevation; add an electronic pipe organ; and incorporate new skylights, primary mechanical equipment, ADA pathways, and landscaped prayer gardens.
Project Facts
- Category
- Faith-Based, K-12 Education
- Location
- Fort Worth, TX
- Client
- All Saints’ Episcopal School
- Architects
- Overland Partners; GFF
- Delivery Method
- Design-Build
- Square Footage
- 19,456 SF
