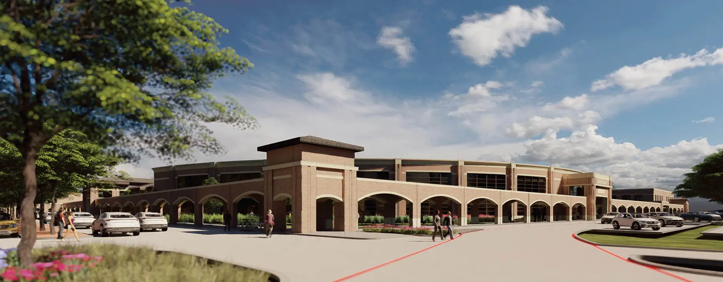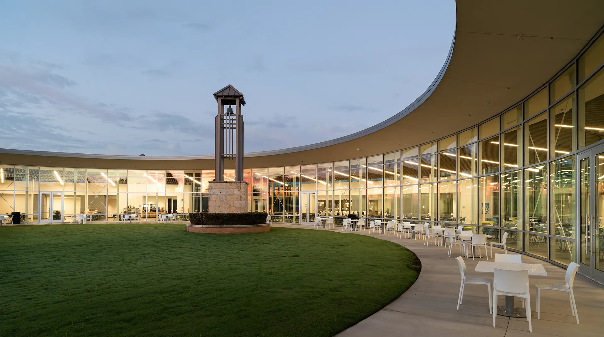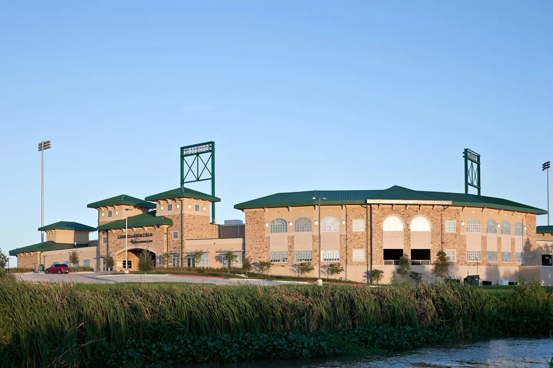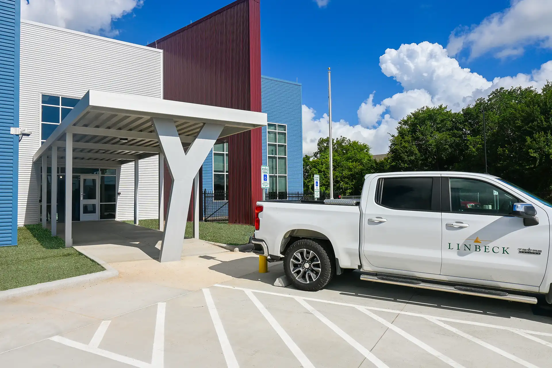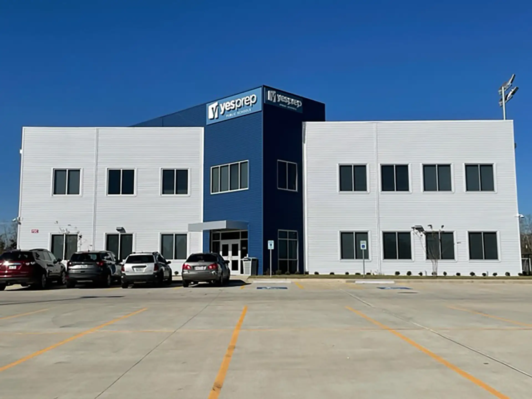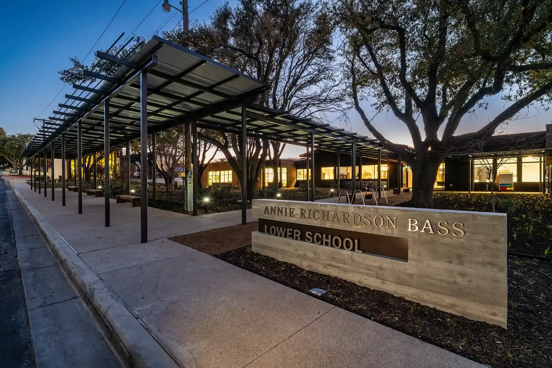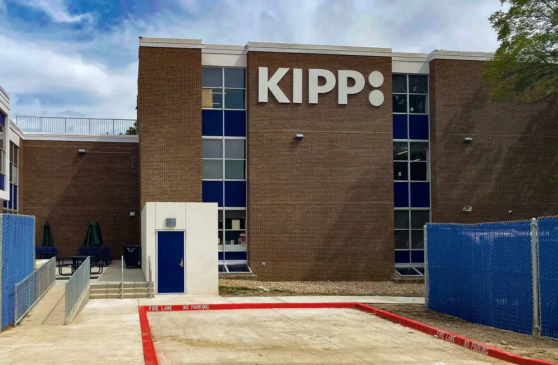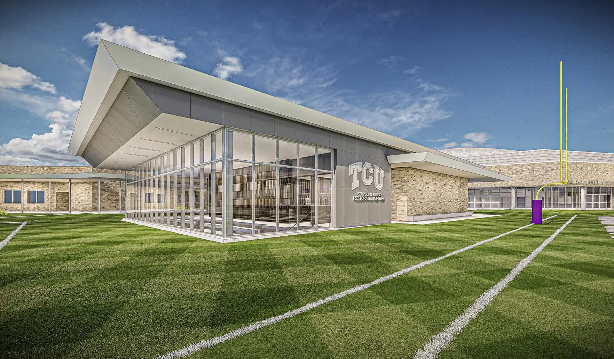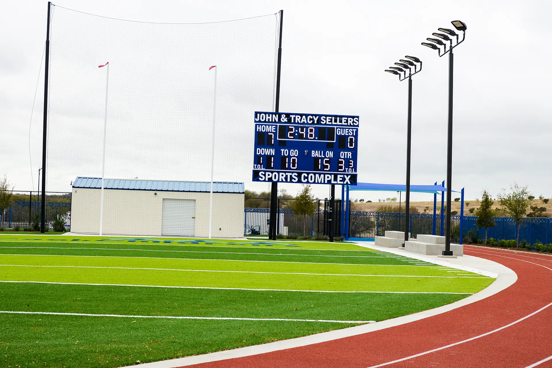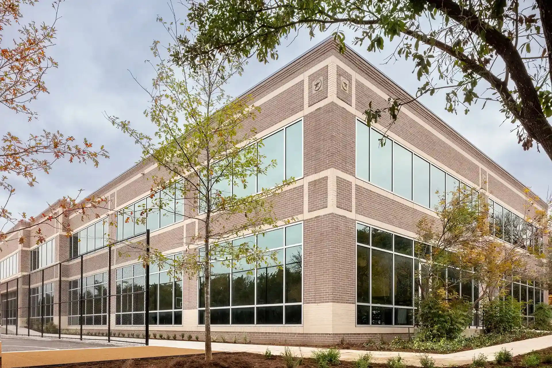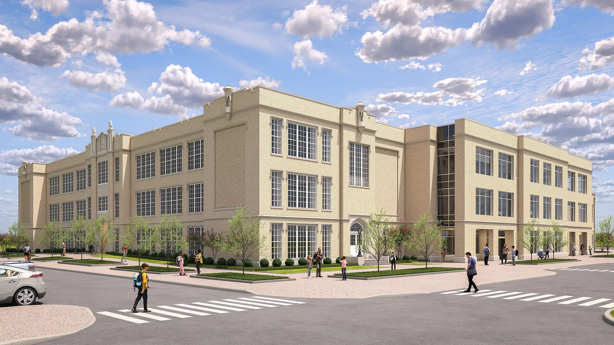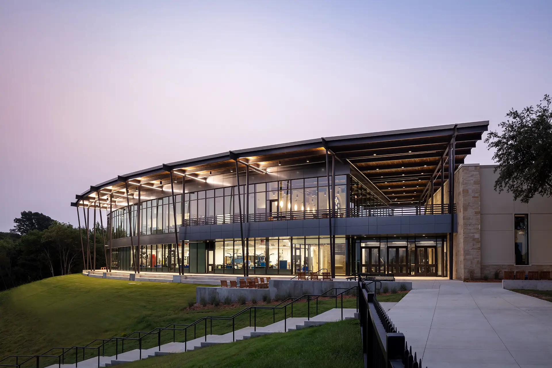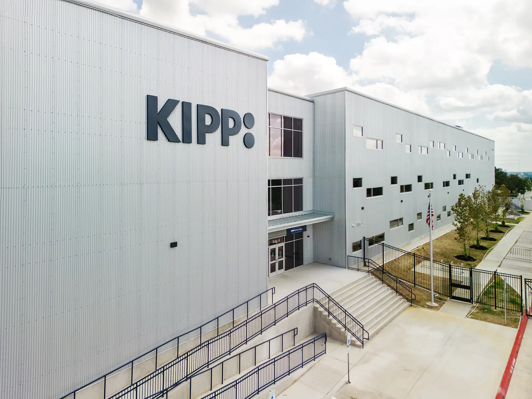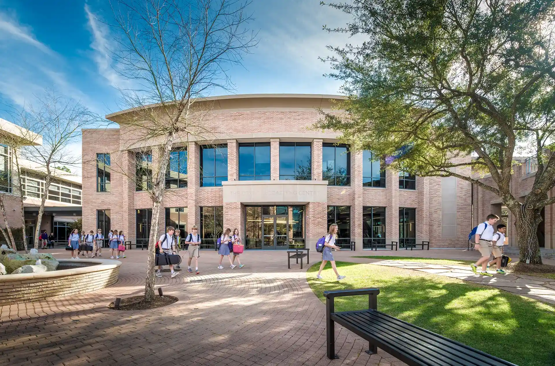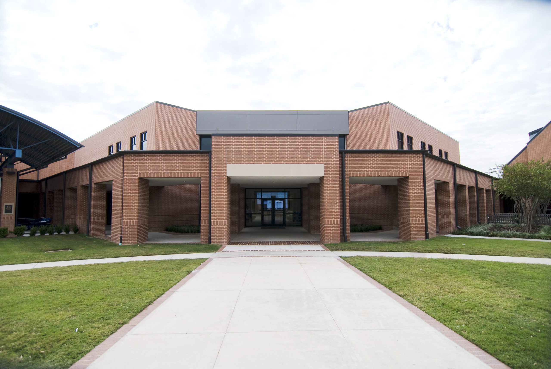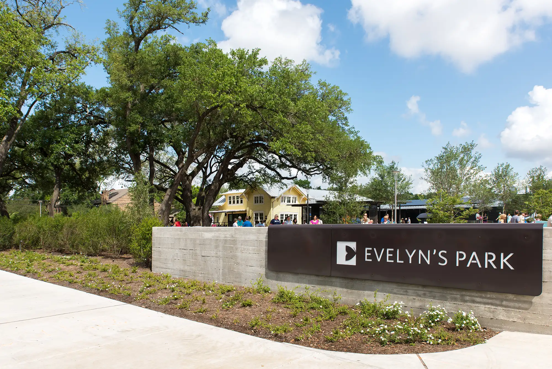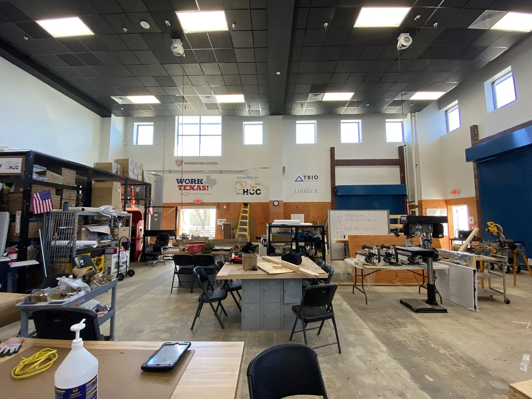Kinkaid New Upper and Lower Schools
Location
Client
Delivery Method
square footage
Description
Linbeck is engaged as the construction manager at risk for the multi-phased new Lower and Upper Schools at Kinkaid. The program consists of an Upper School project, which will accommodate the growing needs of this premier Pre-K though 12 campus in the Houston area. Phase I of the project involves the construction of a new Lower School and Administration Building, a new Central Plant, as well as a new double Gymnasium and Field House. Phase II includes demolishing the existing Upper School structures and replacing them with a modern, circular-shaped two-story Upper School. The new building will include classrooms, science labs, administration spaces, weight rooms, locker rooms, an auditorium, a cafe, maker labs (wood shop, art space, computer lab), robotics labs, alumni center, dean’s offices and various other resource and support spaces. Phase III includes final renovations to the new Lower School/Administration Building and other various renovations on campus.
Awards
ASA-Houston Chapter | Project of the Year Under $15 Million
Project Facts
- Category
- K-12 Education, Sports & Recreation
- Location
- Houston, TX
- Client
- The Kinkaid School
- Architects
- Studio Red Architects
- Delivery Method
- CMAR
- Square Footage
- 250,000 SF
