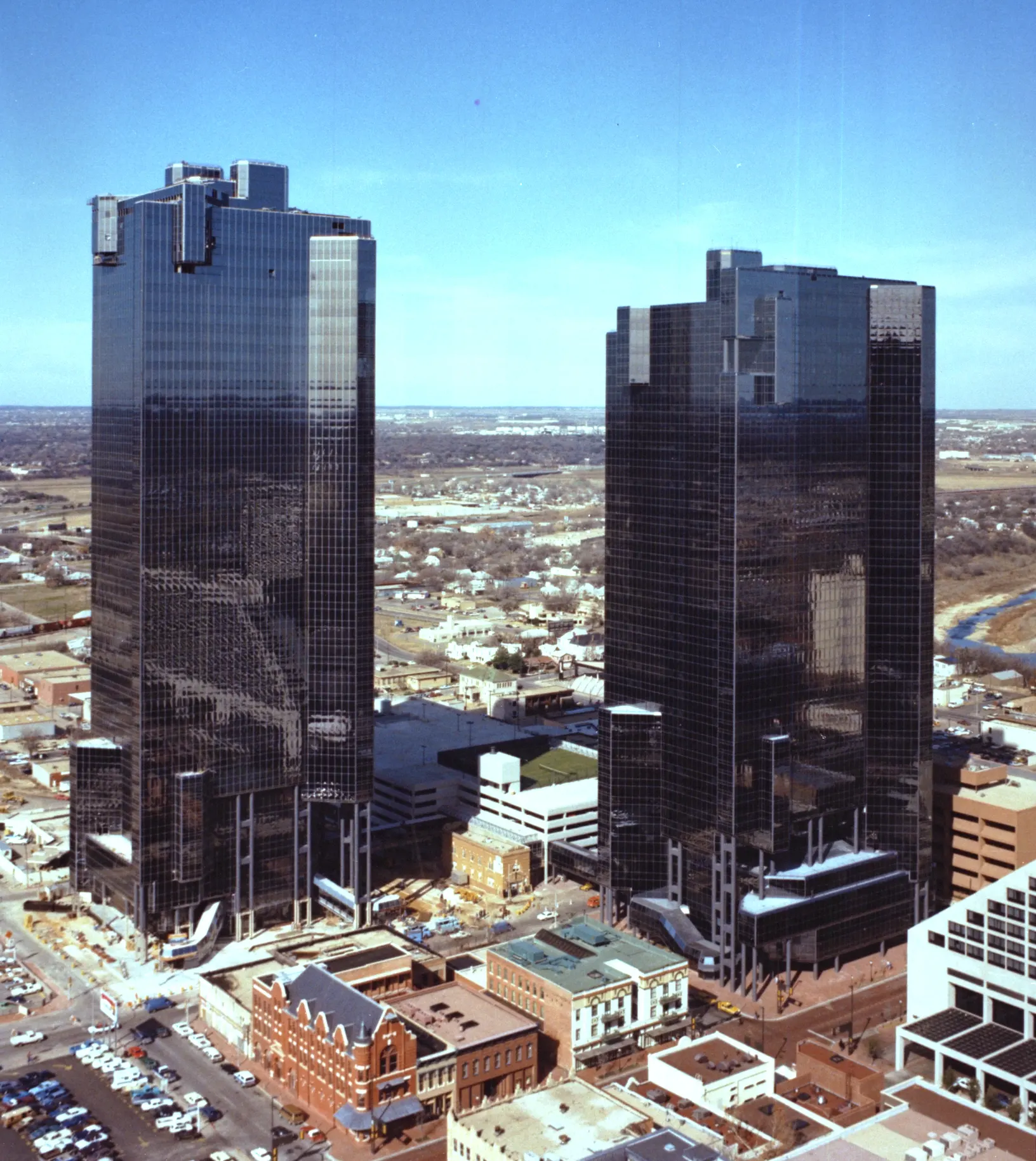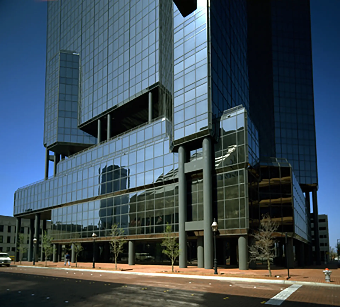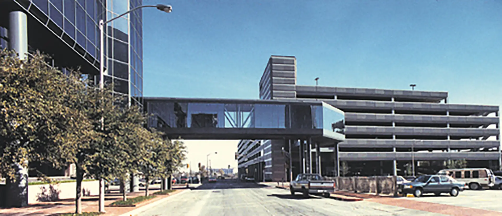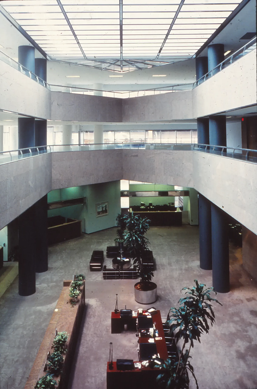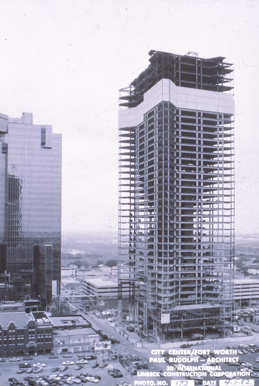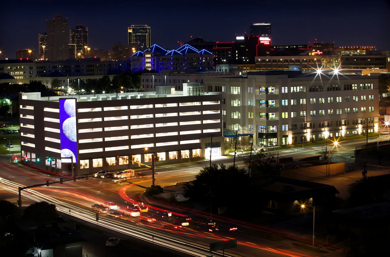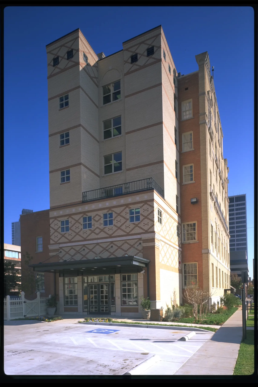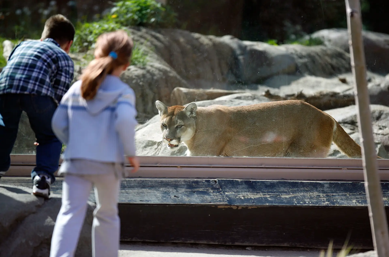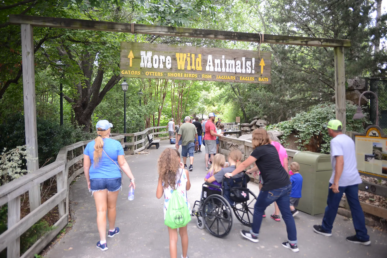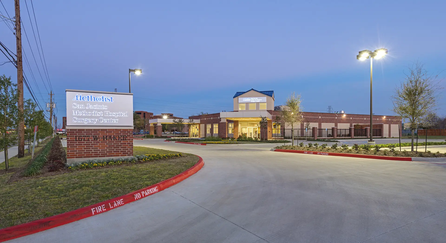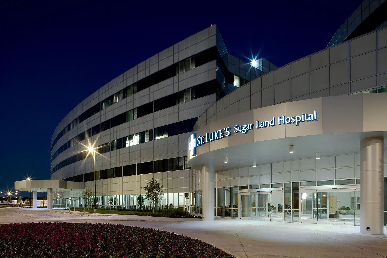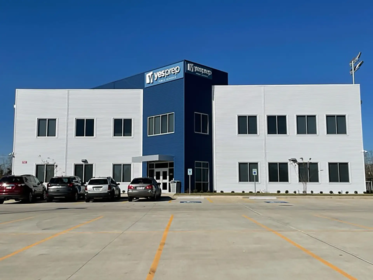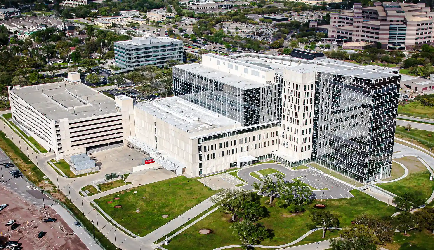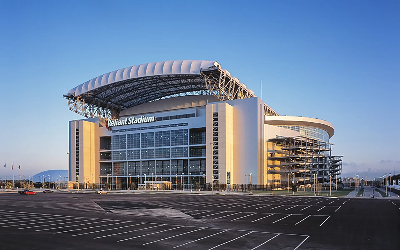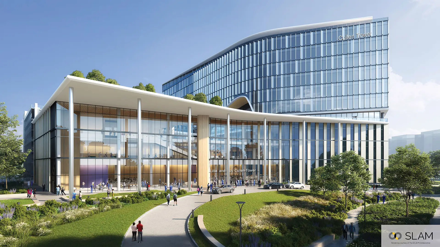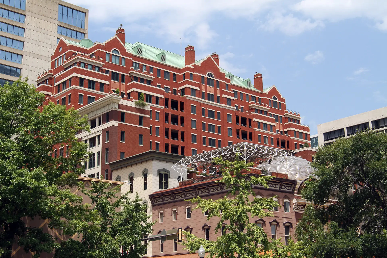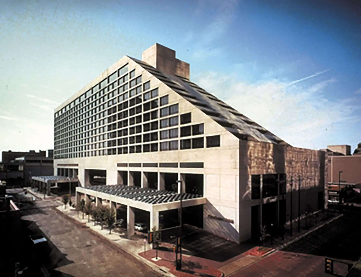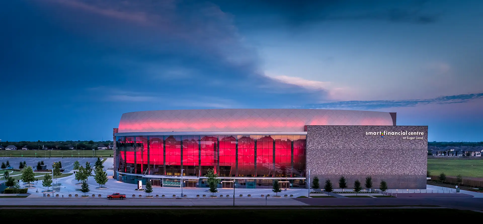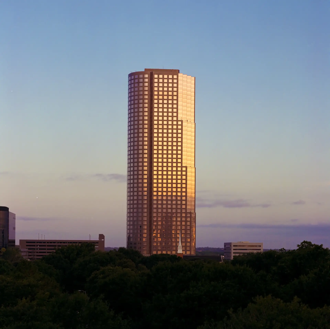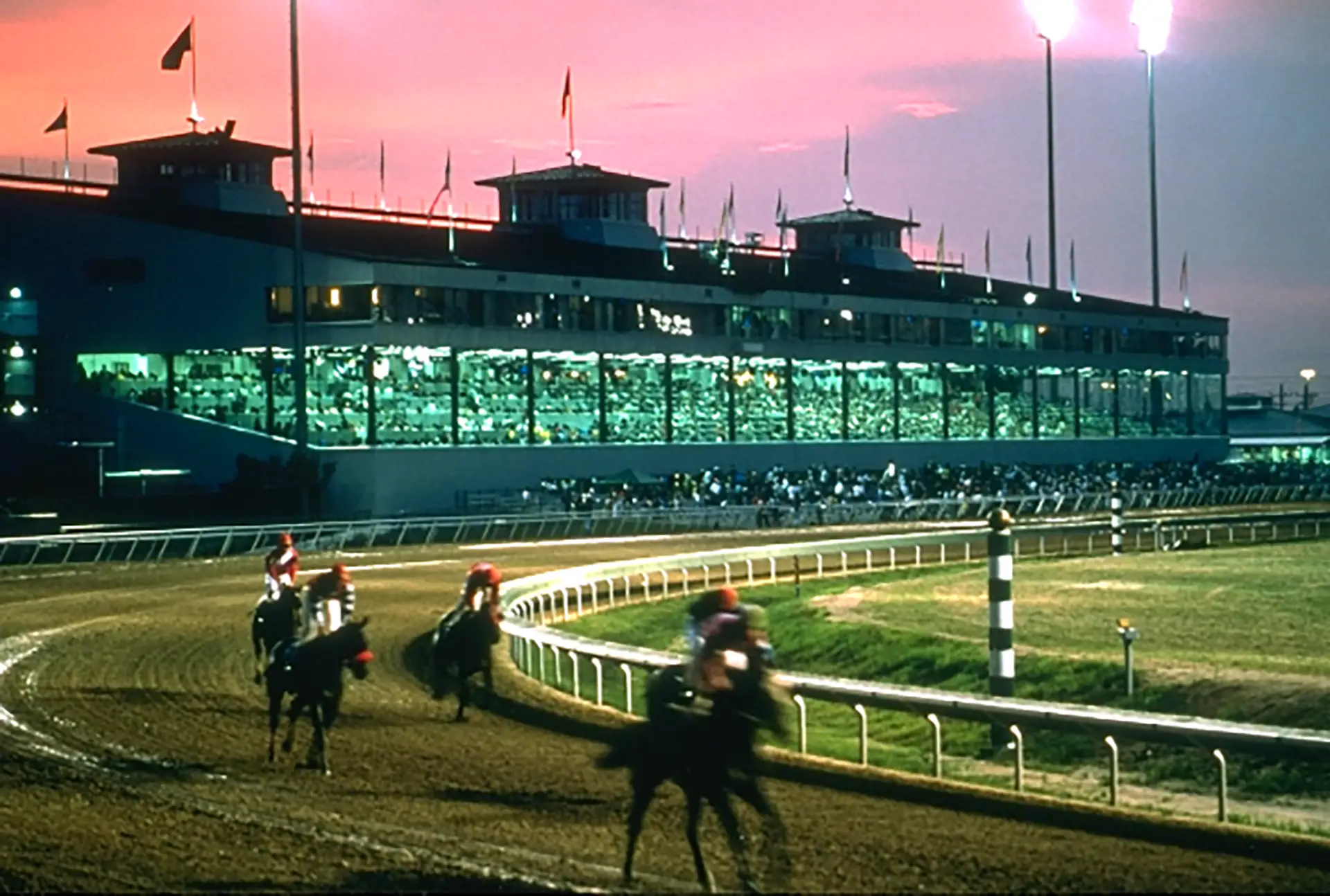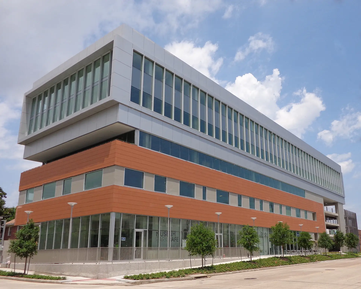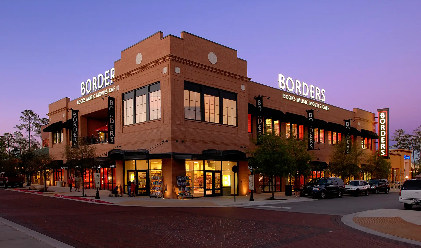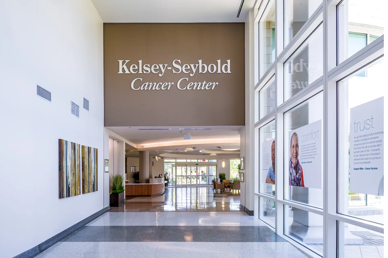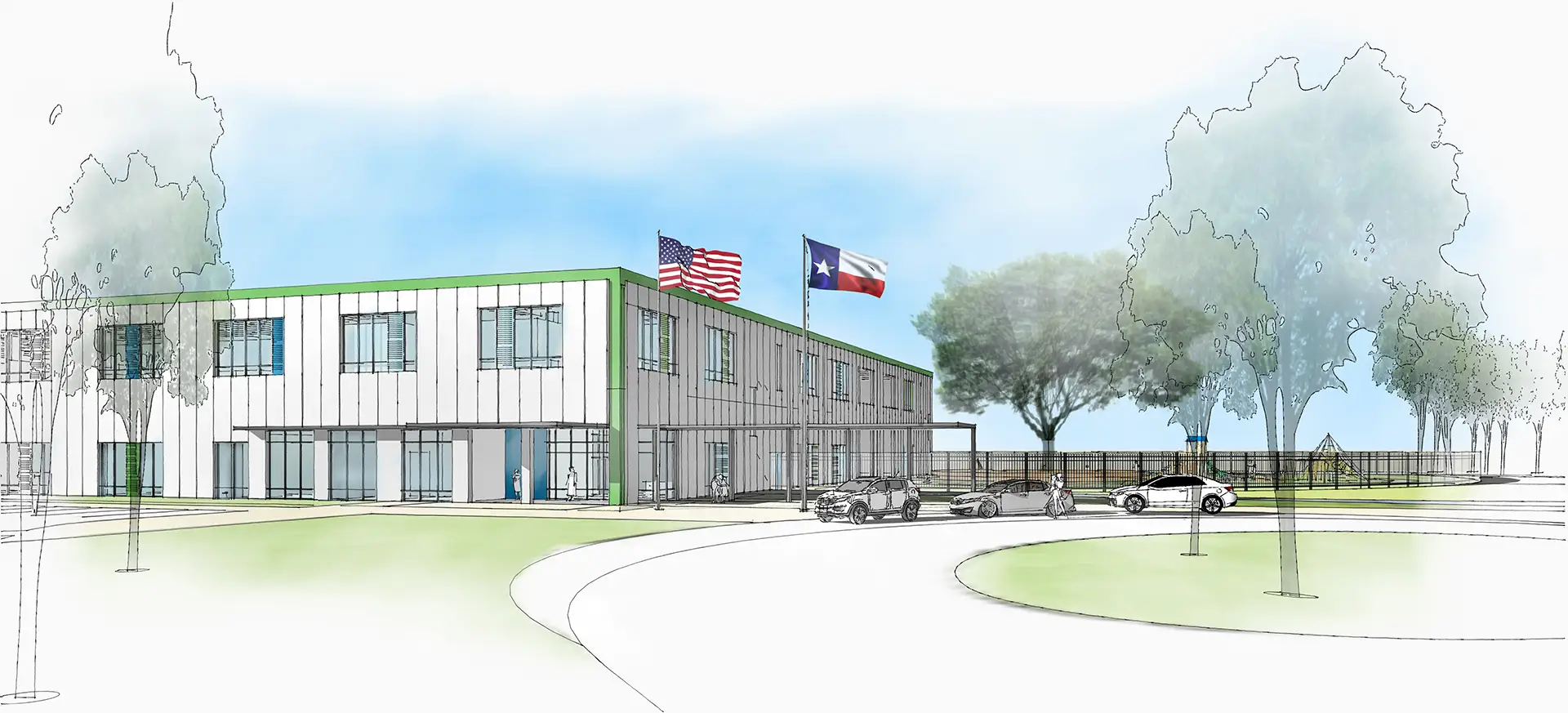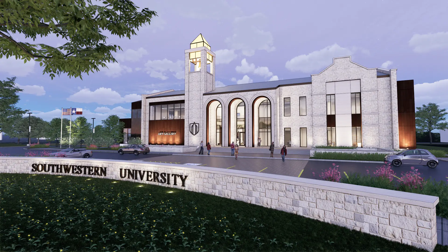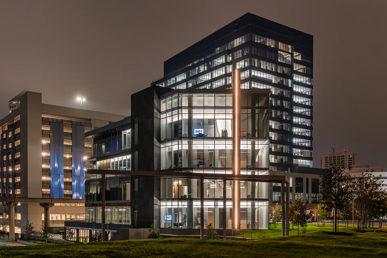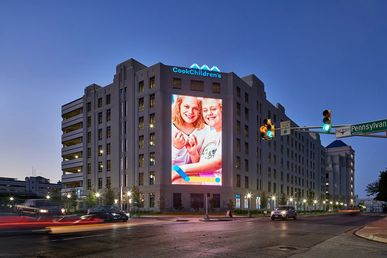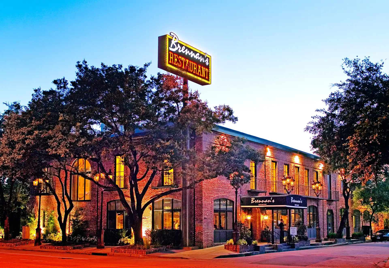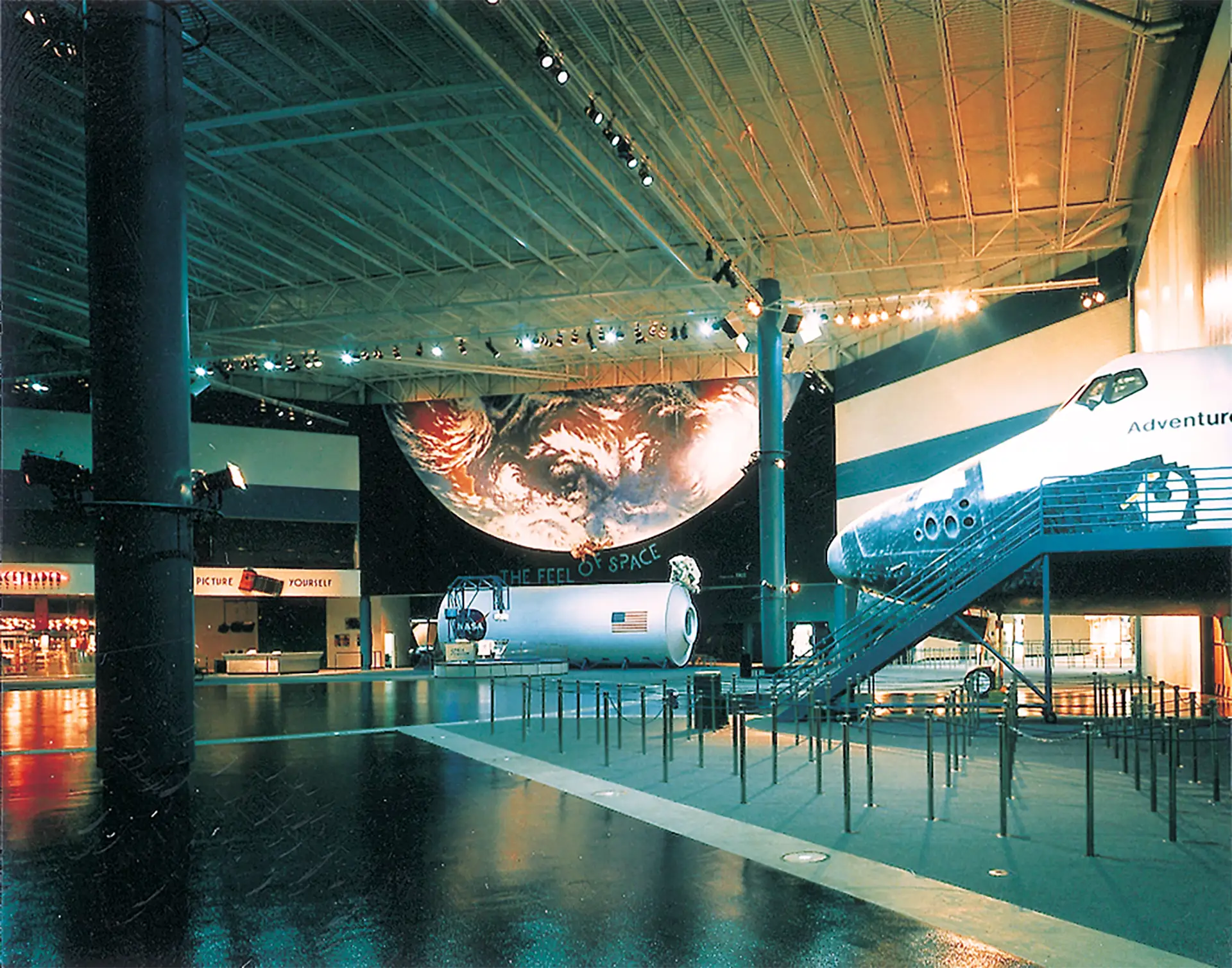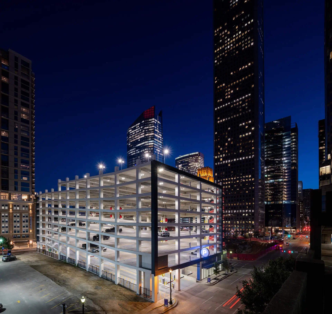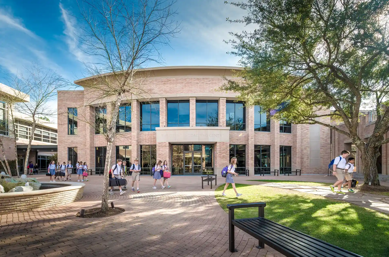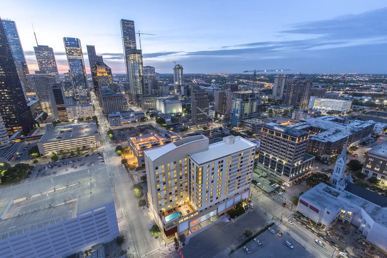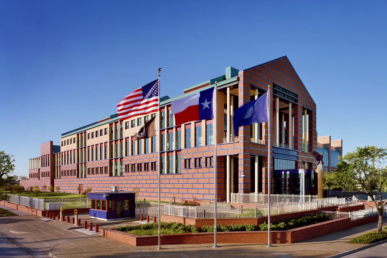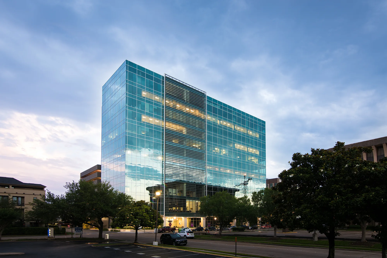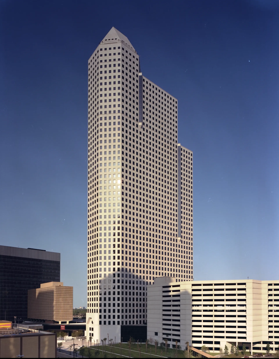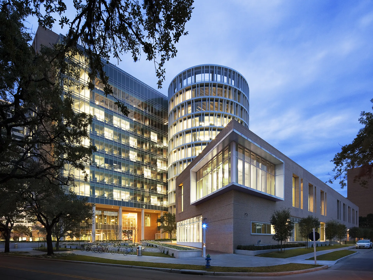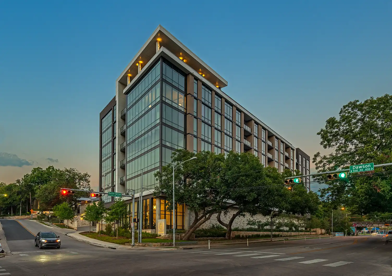City Center Towers
Location
Client
Delivery Method
square footage
Overview
Between 1978 and 1983, Linbeck served as the Construction Manager for the City Center Towers (City Center I and City Center II) at the heart of Fort Worth’s Sundance Square. Besides their towering heights (35-40 stories), the design of the City Center Towers is what sets them apart from their Art Deco neighbors. They each feature a pinwheel design and include cut balconies and chamfered projections at the upper floors. At their bases, exposed structural columns help reduce the visual weight of the two dense structures. During preconstruction, Linbeck investigated a number of construction alternatives in an effort to identify the most cost-effective and construction-efficient approach to the complex project. We also provided constructability reviews that resulted in significant savings to the owner. Both skyscrapers include accompanying parking garages large enough to accommodate 1,500-2,000 cars.
Project Facts
- Category
- Office & Commercial, Parking
- Location
- Fort Worth, TX
- Client
- Bass Brothers Enterprises; City Center Incorporated
- Architects
- Paul Rudoph; 3D/International, Inc
- Delivery Method
- CMAR
- Square Footage
- 1,600,000+ SF (combined)

