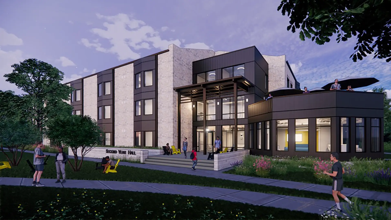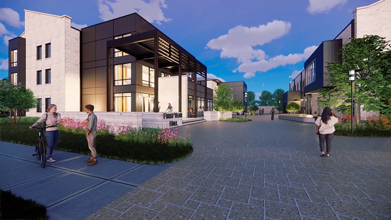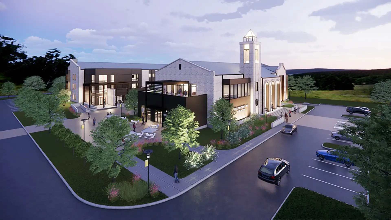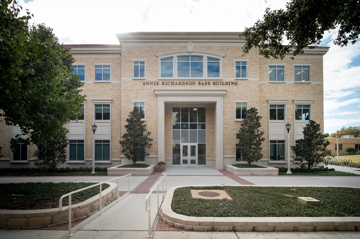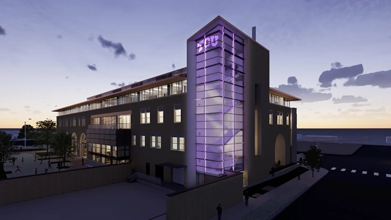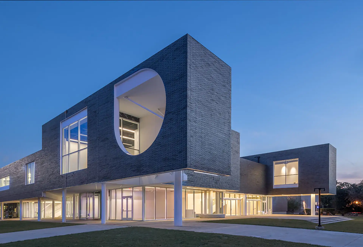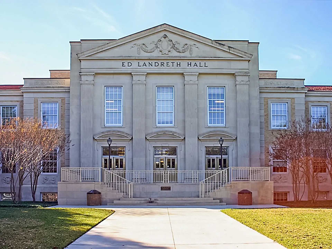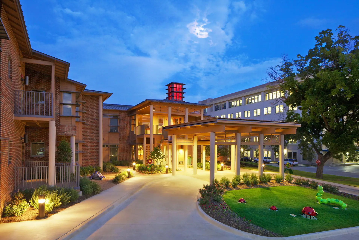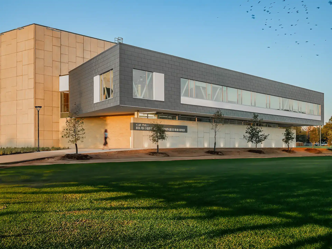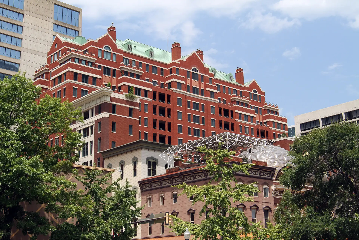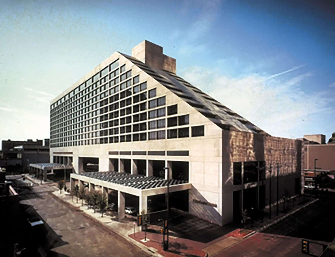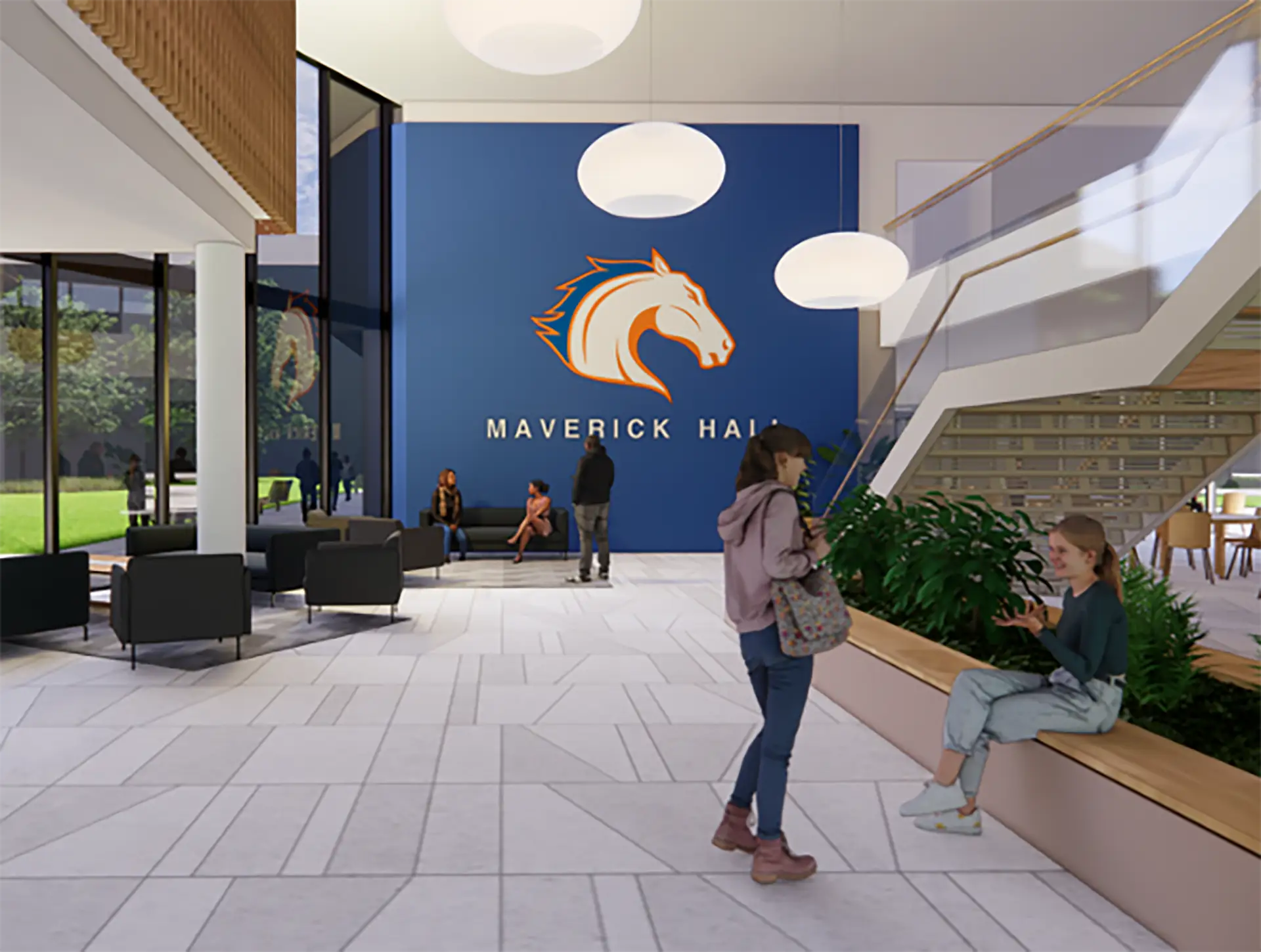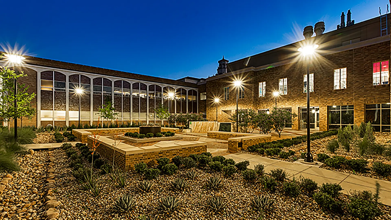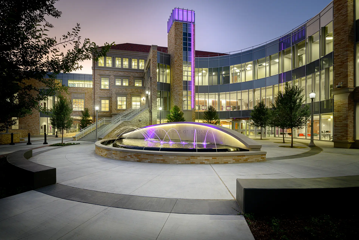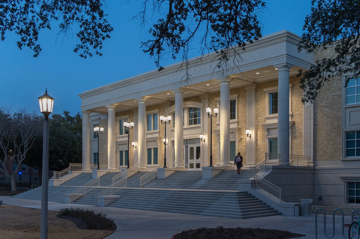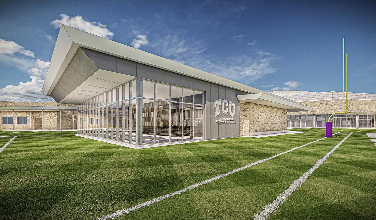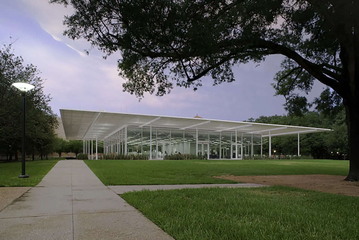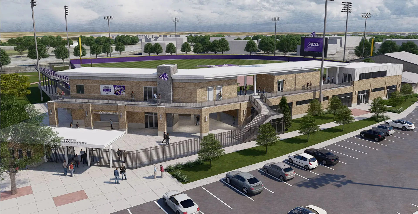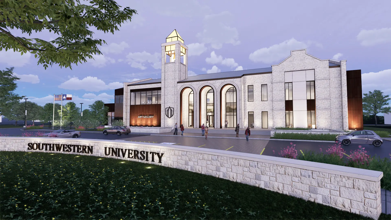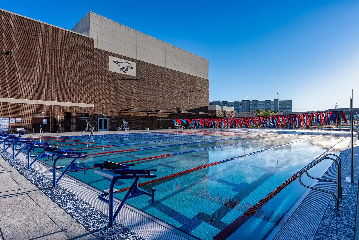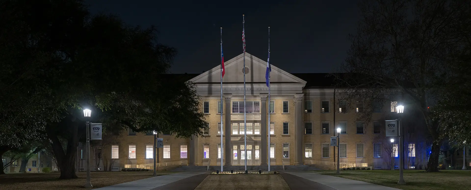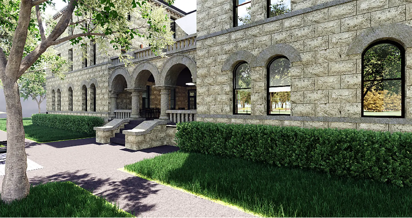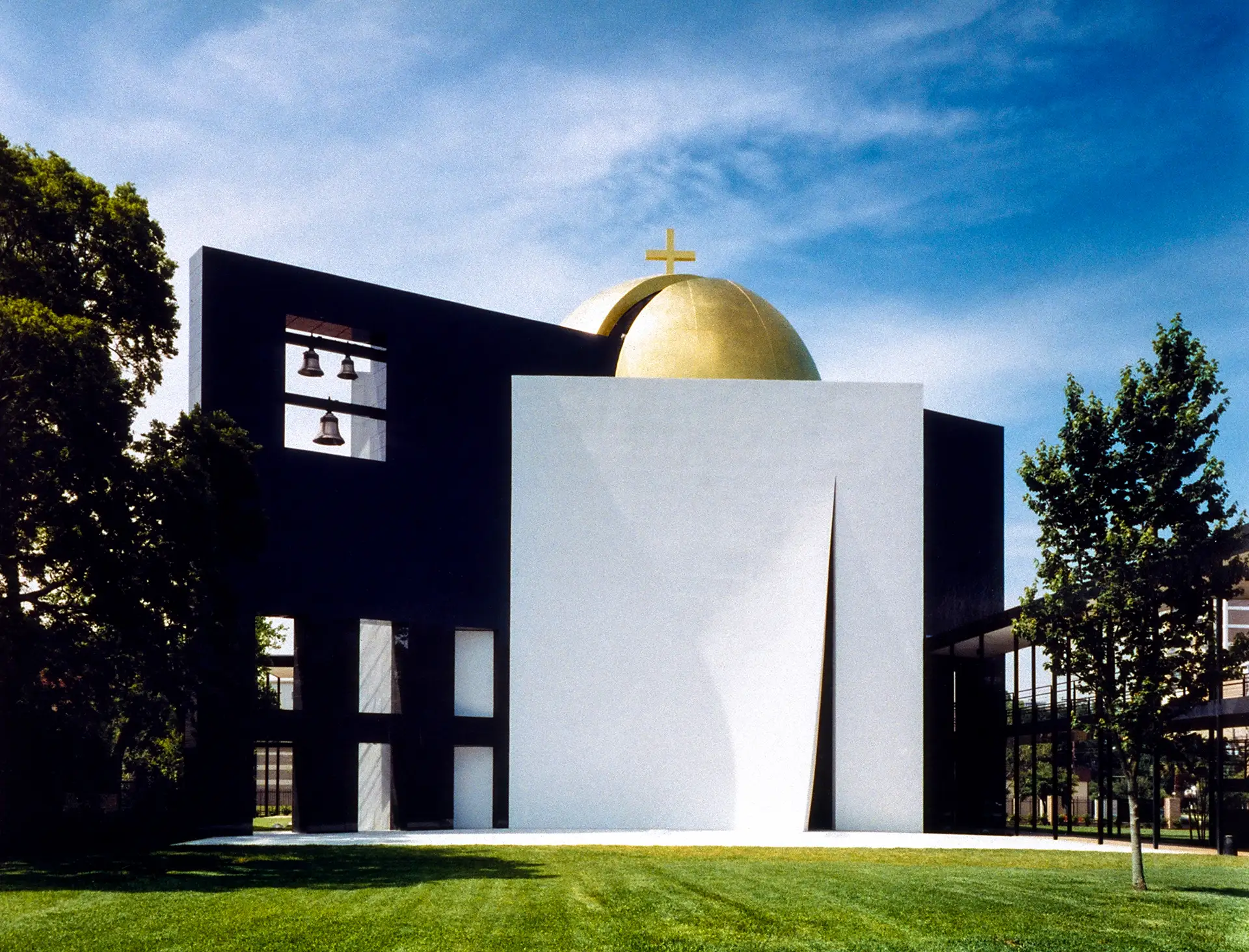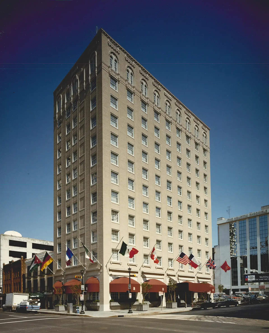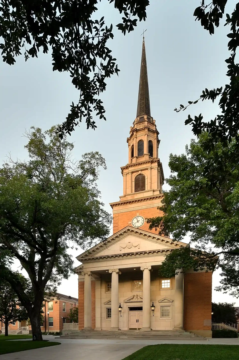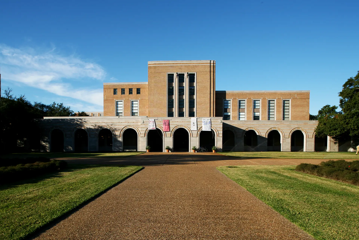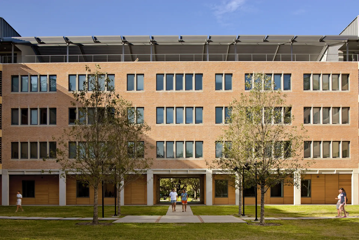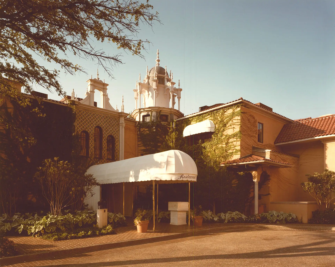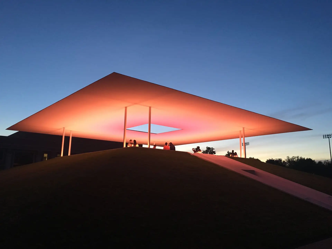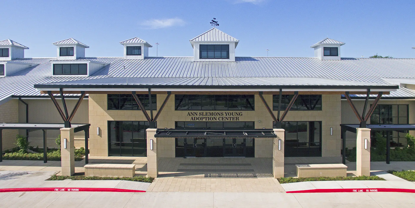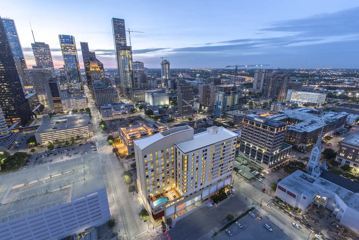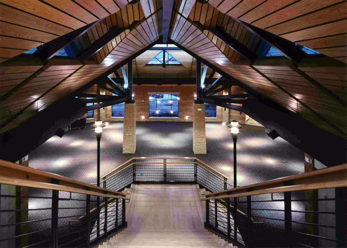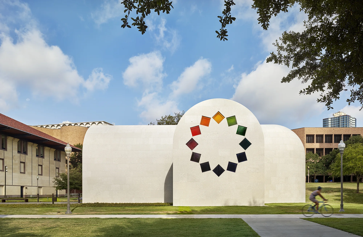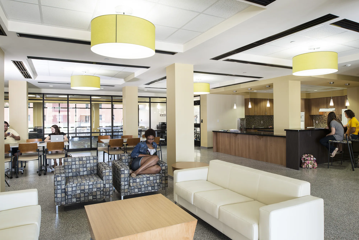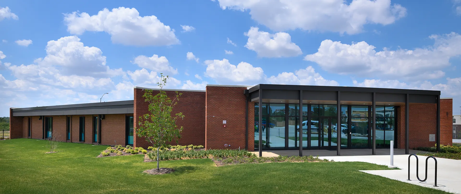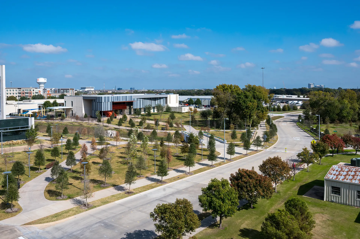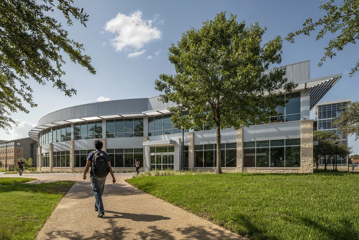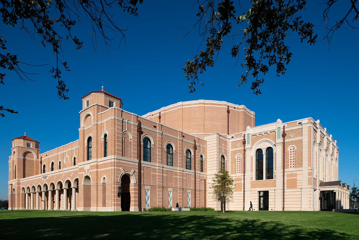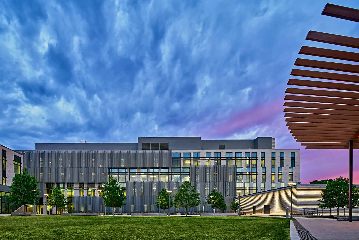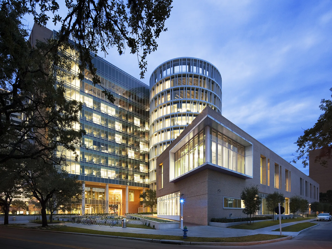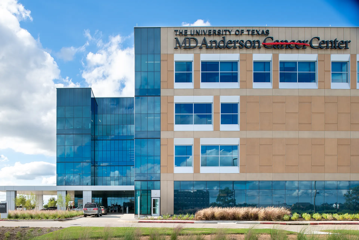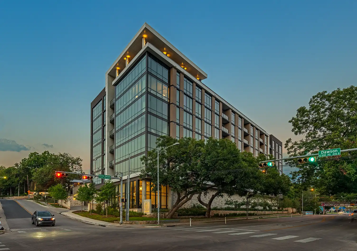Southwestern University First- and Second-Year Residence Halls
Location
Georgetown, TX
Client
Southwestern University
Delivery Method
CMAR
square footage
105,000 SF
Overview
The new, mixed-use residence halls support the University’s requirement that all first and second-year Southwestern students live on campus. The new first-year residence hall accommodates 144 beds that are split into 36 two-bedroom student suits, six one-bedroom suits, a resident director suit, and two guest studios. Similarly, the Second Year Residence Hall houses 136 beds and features 34 two-bedroom student suits, eight one-bedroom suits, and a resident director suite. Amenities for both resident halls include community kitchens, study/lounge spaces, meeting rooms, as well as yoga and pilates studios.
Project Facts
- Category
- Higher Education, Multi-Family & Hotel
- Location
- Georgetown, TX
- Client
- Southwestern University
- Architects
- Kirksey Architects
- Delivery Method
- CMAR
- Square Footage
- 105,000 SF
Related Projects
View all Projects
Fort Worth, TX
Fort Worth, TX
Houston, TX
Fort Worth, TX
Fort Worth, TX
Abilene, TX
Fort Worth, TX
Fort Worth, TX
Arlington, TX
Lubbock, TX
Fort Worth, TX
Fort Worth, TX
Houston, TX
Georgetown, TX
Fort Worth, TX
Georgetown, TX
Houston, TX
Houston, TX
Fort Worth, TX
Houston, TX
Houston, TX
Dallas, TX
Houston, TX
Houston, TX
Houston, TX
Fort Worth, TX
Austin, TX
Fort Worth, TX
Richardson, TX
Arlington, TX
Houston, TX
Richardson, TX
Houston, TX
League City, TX
Austin, TX

