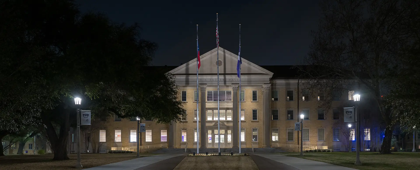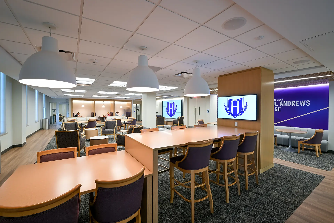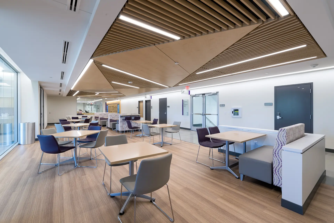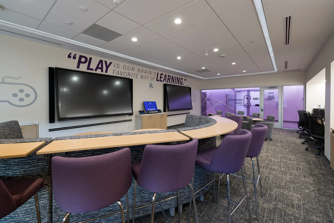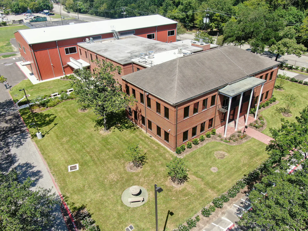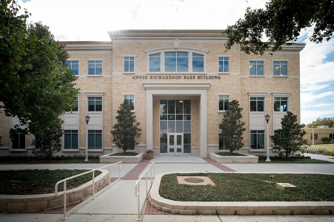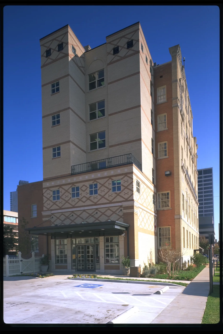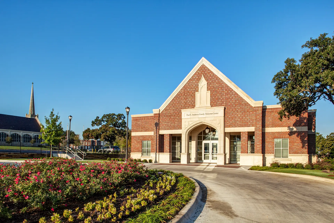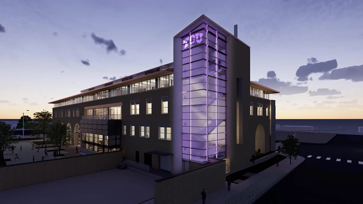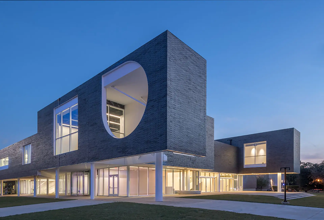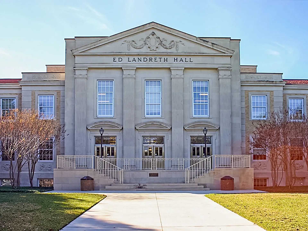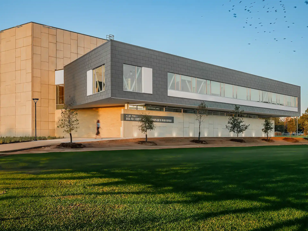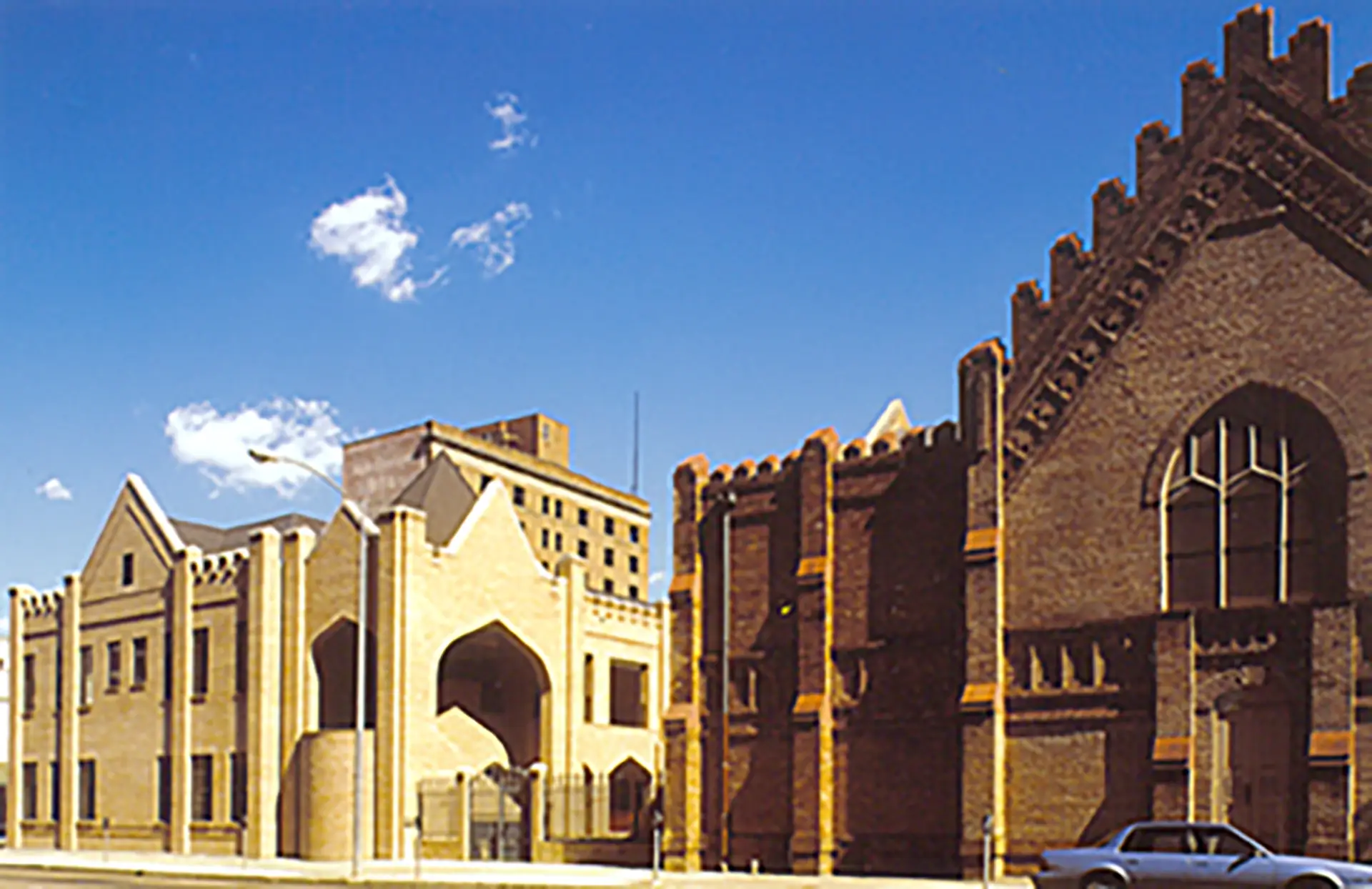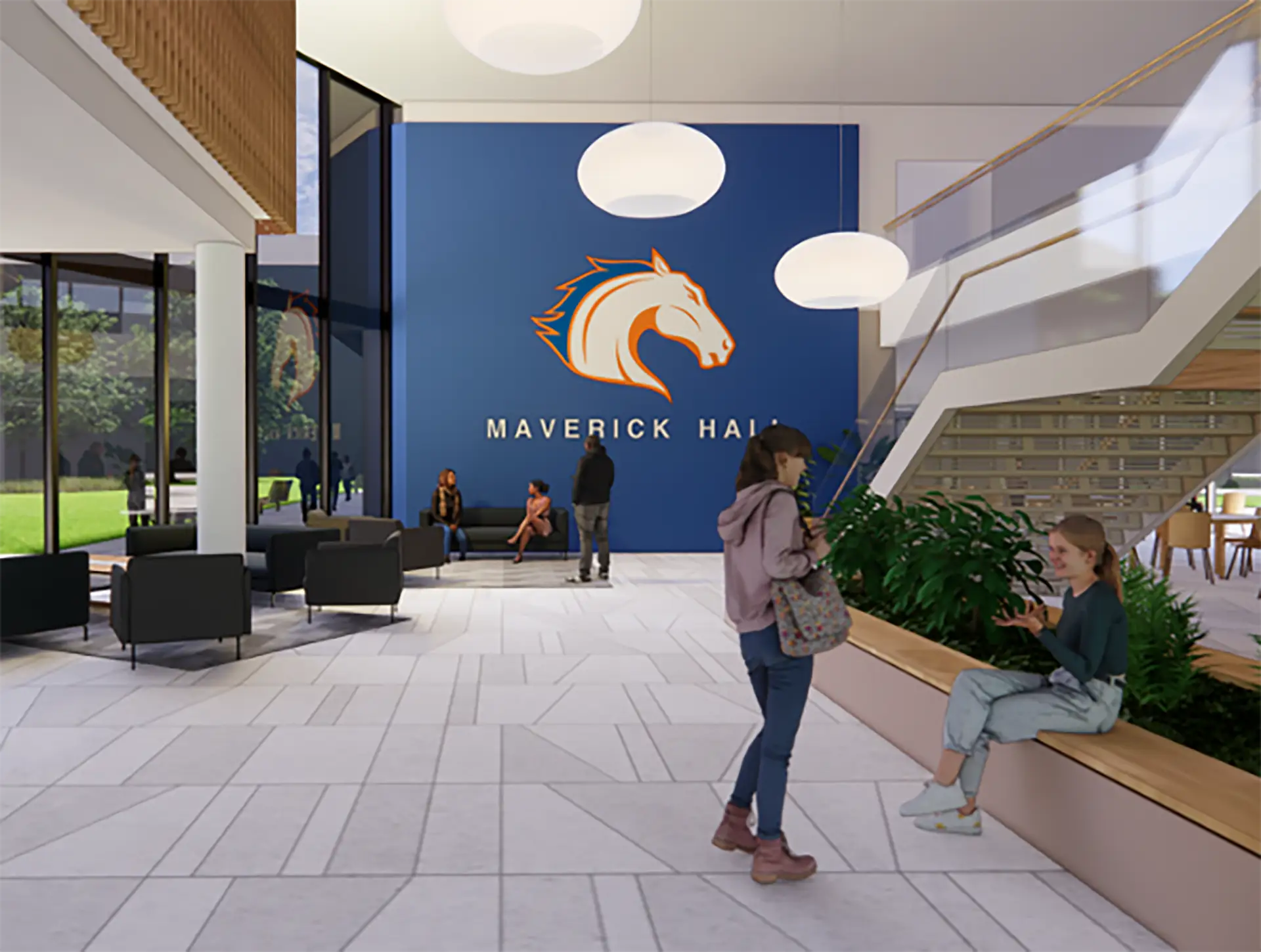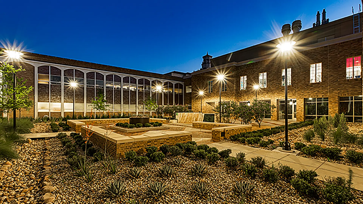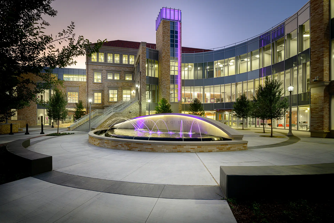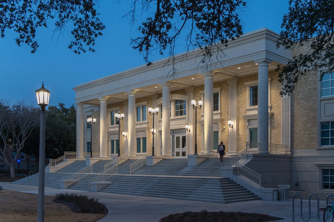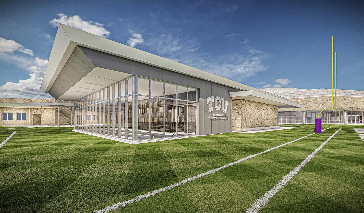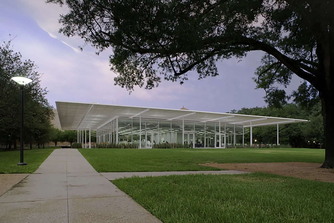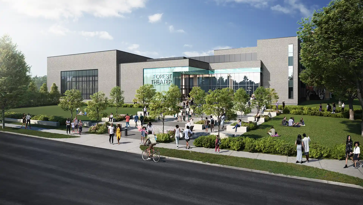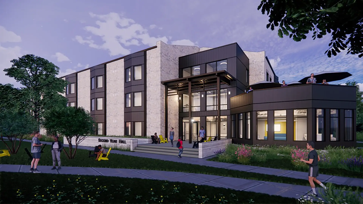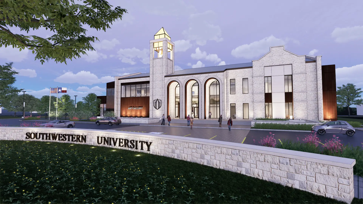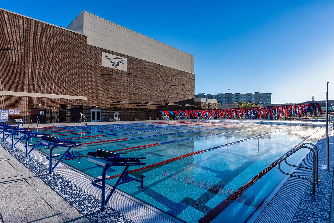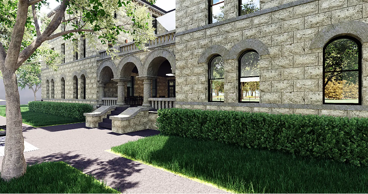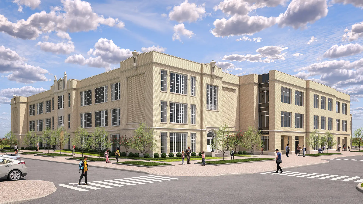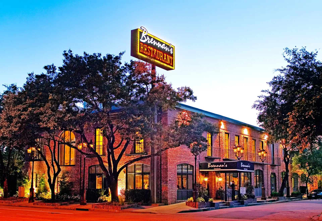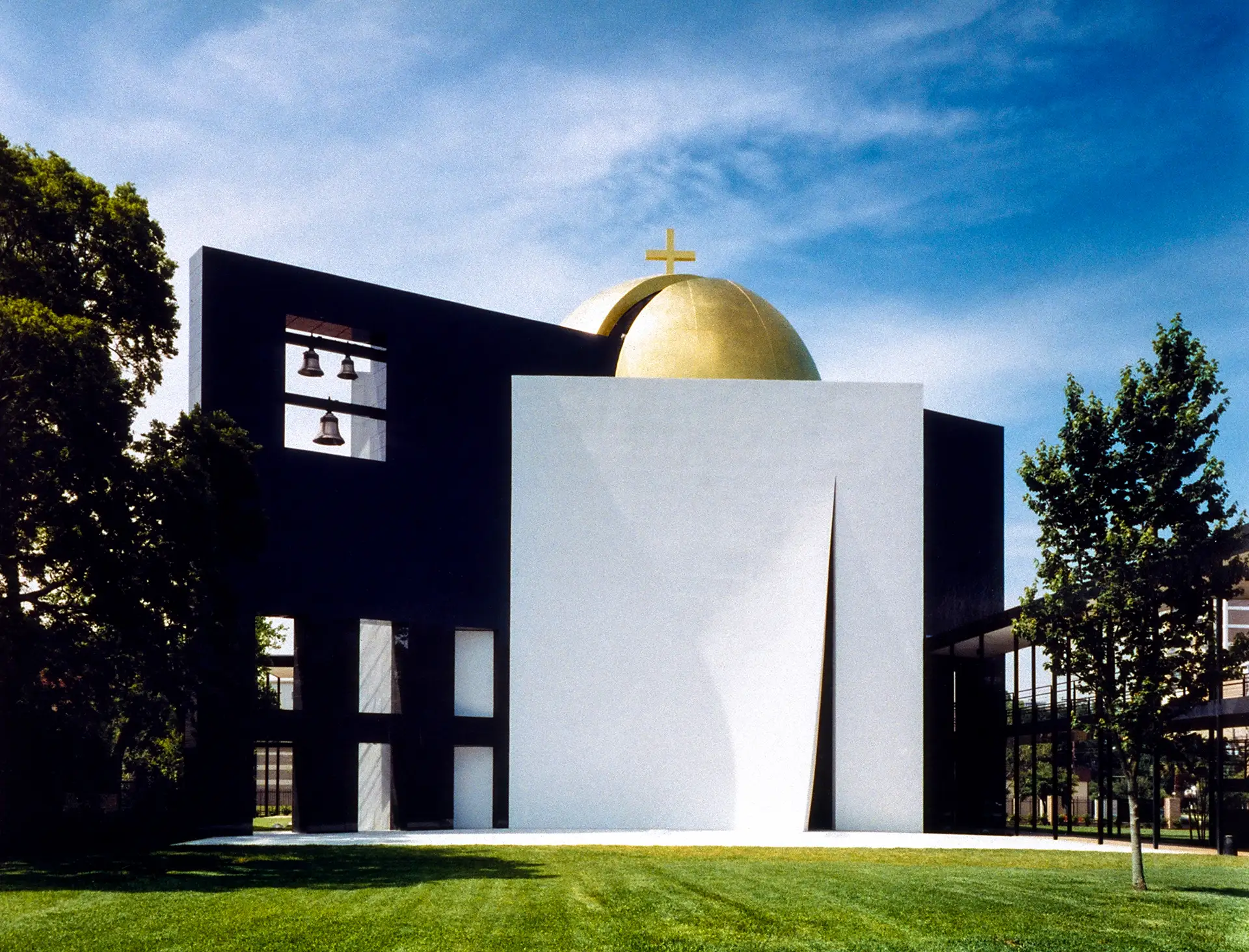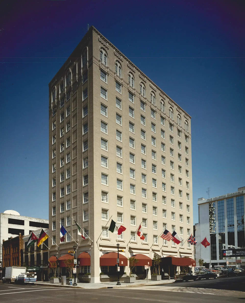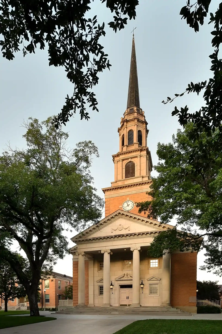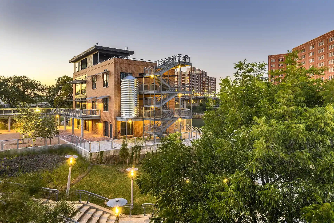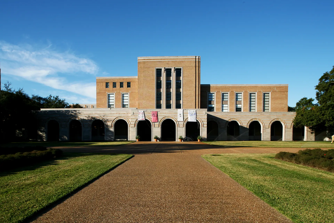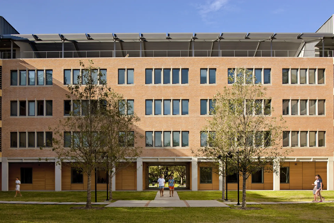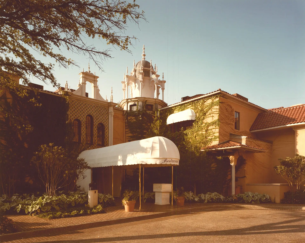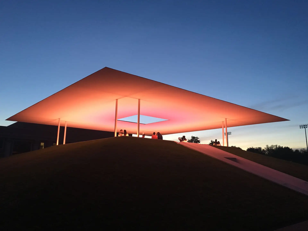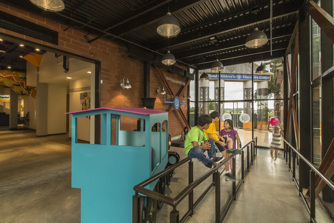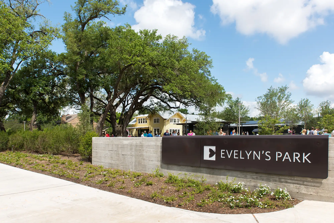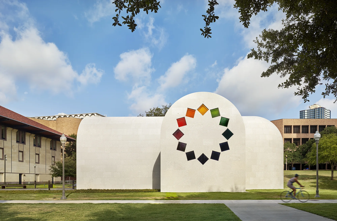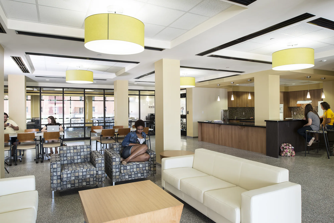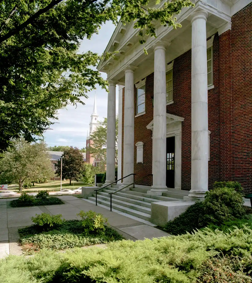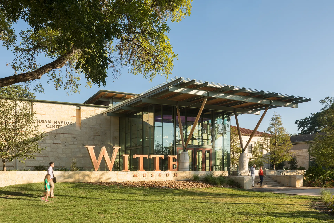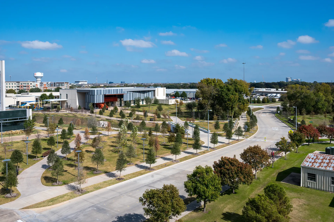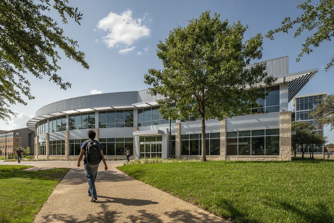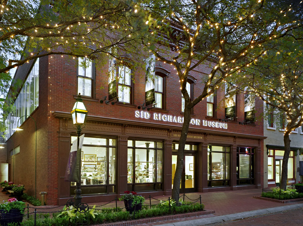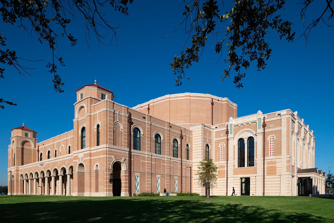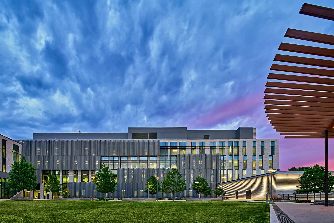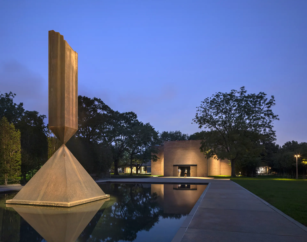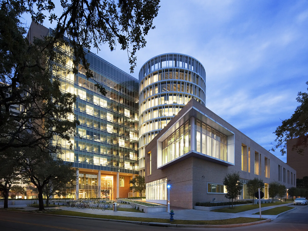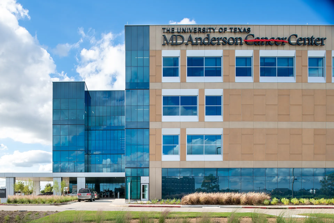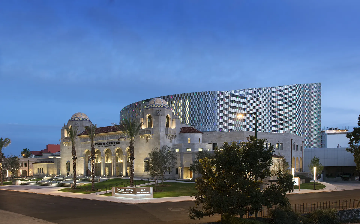TCU Sadler Hall Renovations
Location
Fort Worth, TX
Client
Texas Christian University
Delivery Method
CMAR
square footage
76,000 SF
Overview
Built in 1960, the historic Sadler Hall is one of eight founding buildings on Texas Christian University (TCU) campus. Today, more than 29 buildings are interspersed on the sprawling 295-acre, tree-lined campus. Last renovated over ten years ago by Linbeck to make room for new administrative spaces, these newest renovations transformed the existing space into a state-of-the-art multipurpose educational building. Student lounges, new classrooms, offices, collaboration, and common areas improved the functionality of the building. Linbeck and architect Hahnfeld Hoffer Stanford also transformed the interior of this 70-year-old building to modernize the facility for TCU’s next generation of students.
Project Facts
- Category
- Higher Education, Historic
- Location
- Fort Worth, TX
- Client
- Texas Christian University
- Architects
- Hahnfeld Hoffer Stanford, a GHC Studio
- Delivery Method
- CMAR
- Square Footage
- 76,000 SF
Related Projects
View all Projects
Houston, TX
Fort Worth, TX
Fort Worth, TX
Fort Worth, TX
Fort Worth, TX
Houston, TX
Fort Worth, TX
Abilene, TX
Houston, TX
Arlington, TX
Lubbock, TX
Fort Worth, TX
Fort Worth, TX
Houston, TX
Dallas, TX
Georgetown, TX
Georgetown, TX
Abilene, TX
Houston, TX
Houston, TX
Houston, TX
Fort Worth, TX
Houston, TX
Houston, TX
Houston, TX
Dallas, TX
Houston, TX
Sugar Land, TX
Bellaire, TX
Austin, TX
Worcester, MA
San Antonio, TX
Richardson, TX
Arlington, TX
Fort Worth, TX
Houston, TX
Richardson, TX
Houston, TX
Houston, TX
League City, TX
San Antonio, TX

