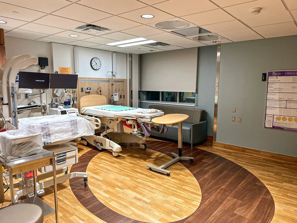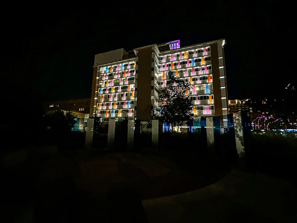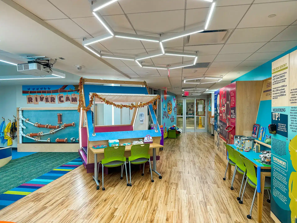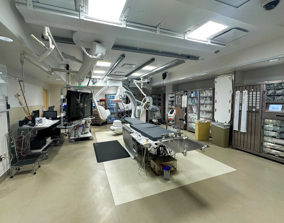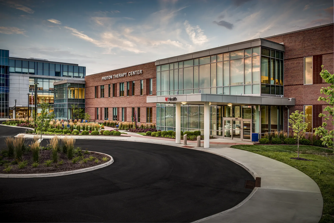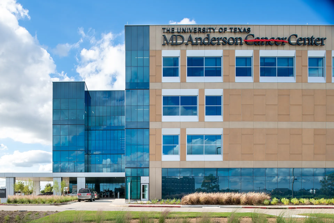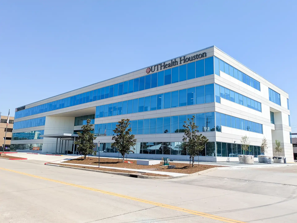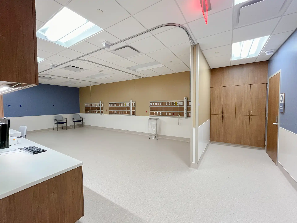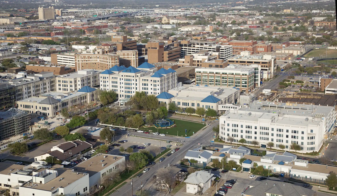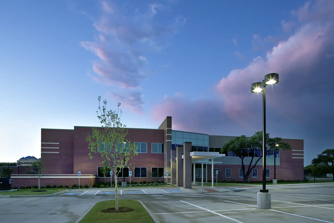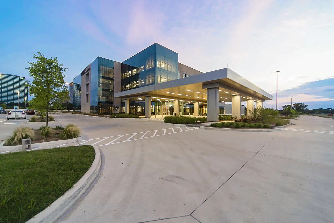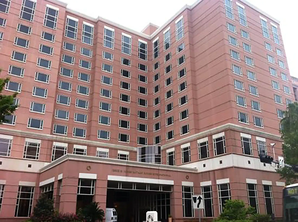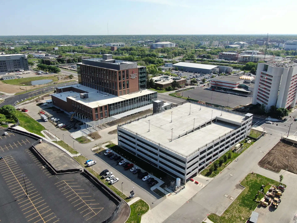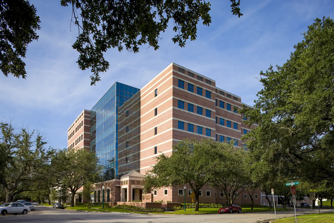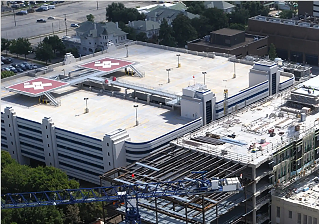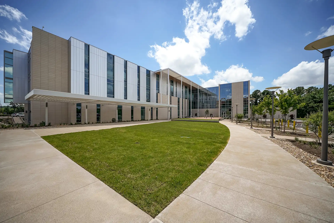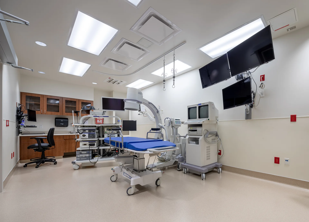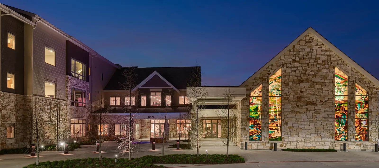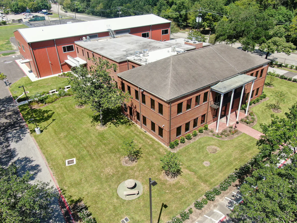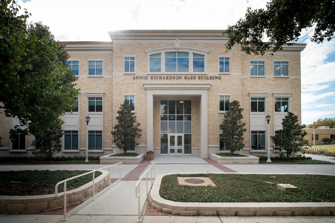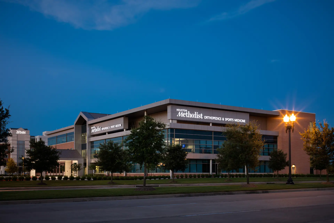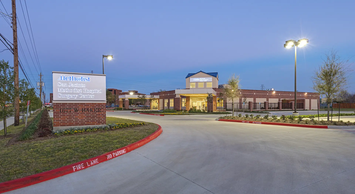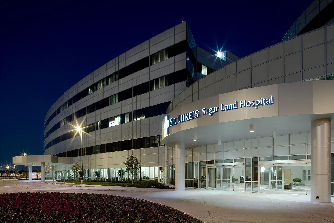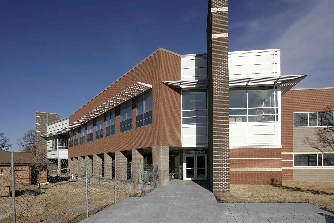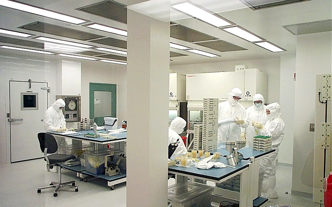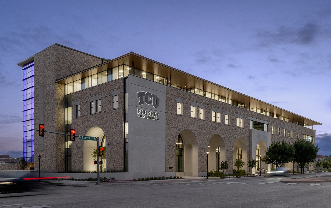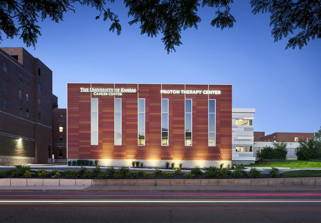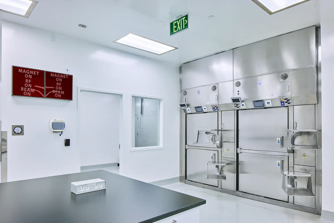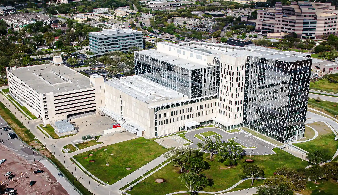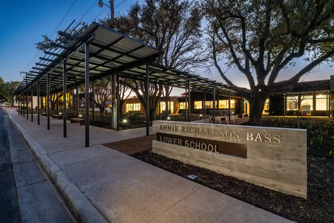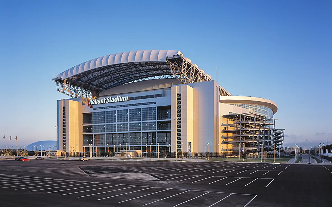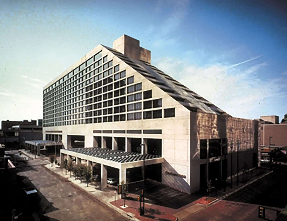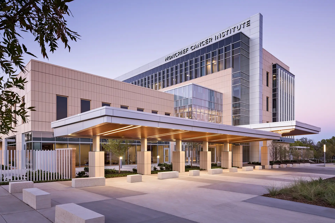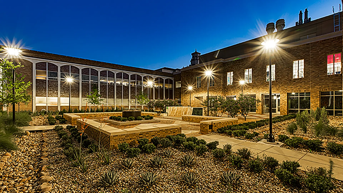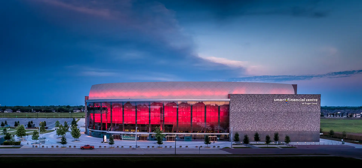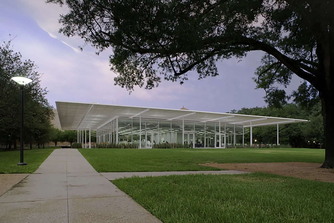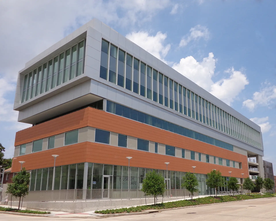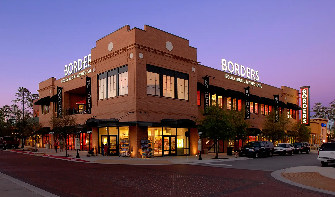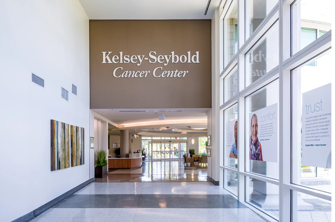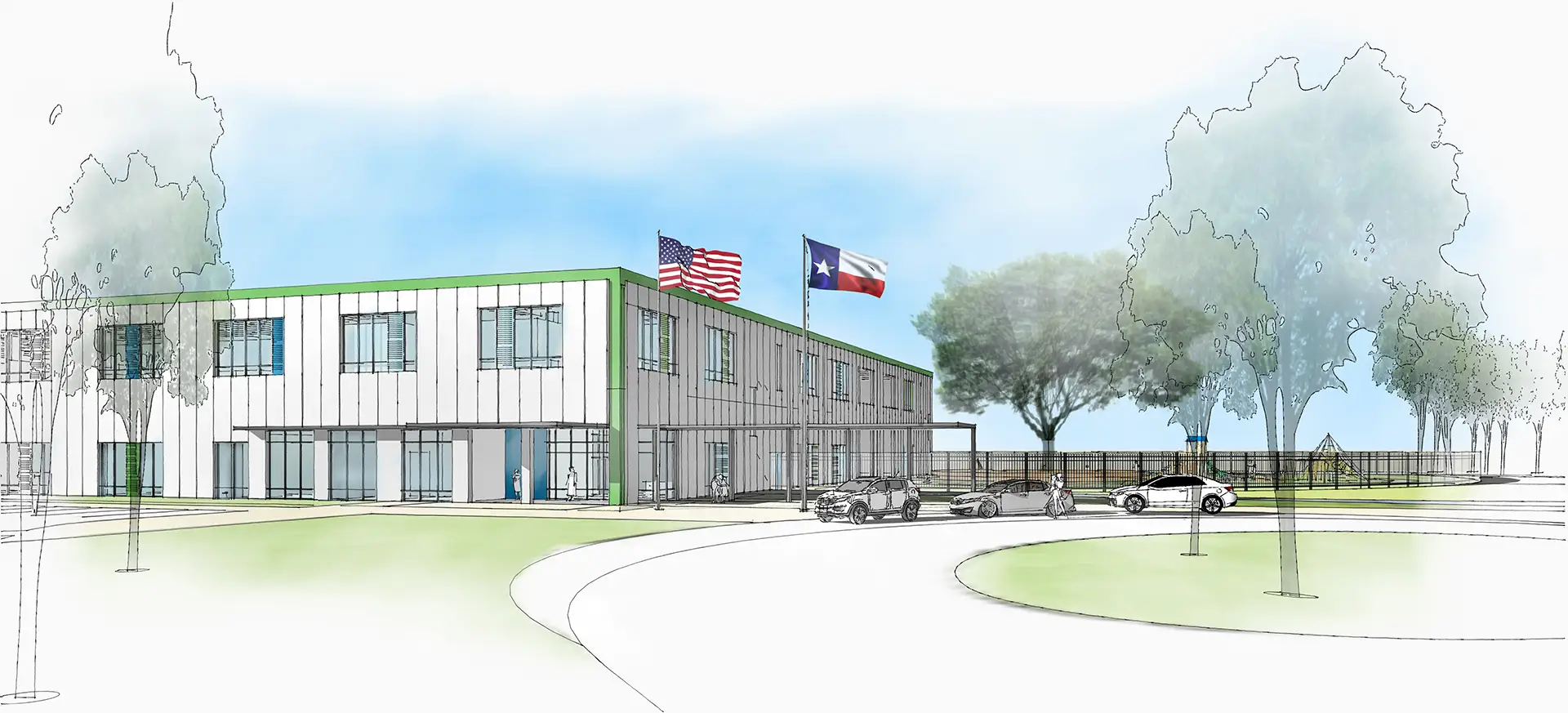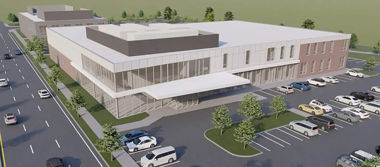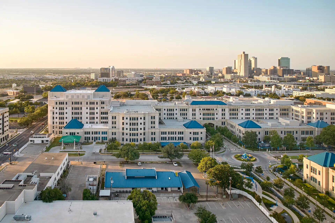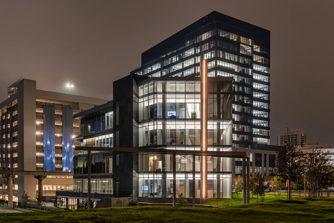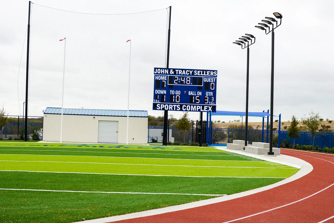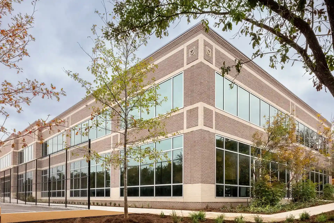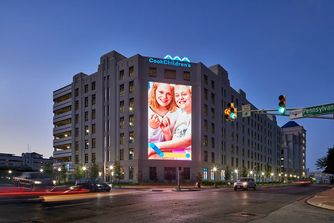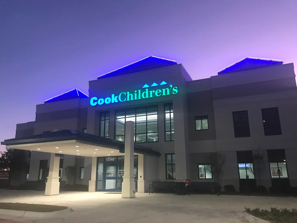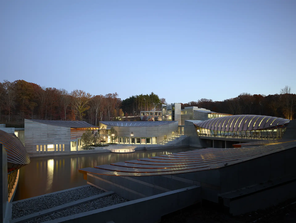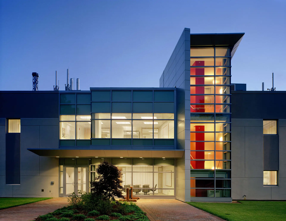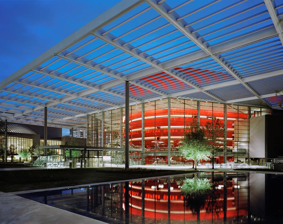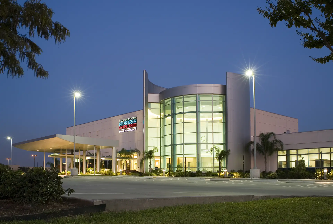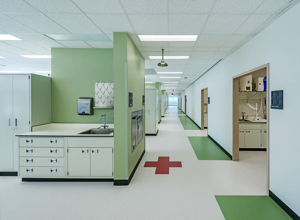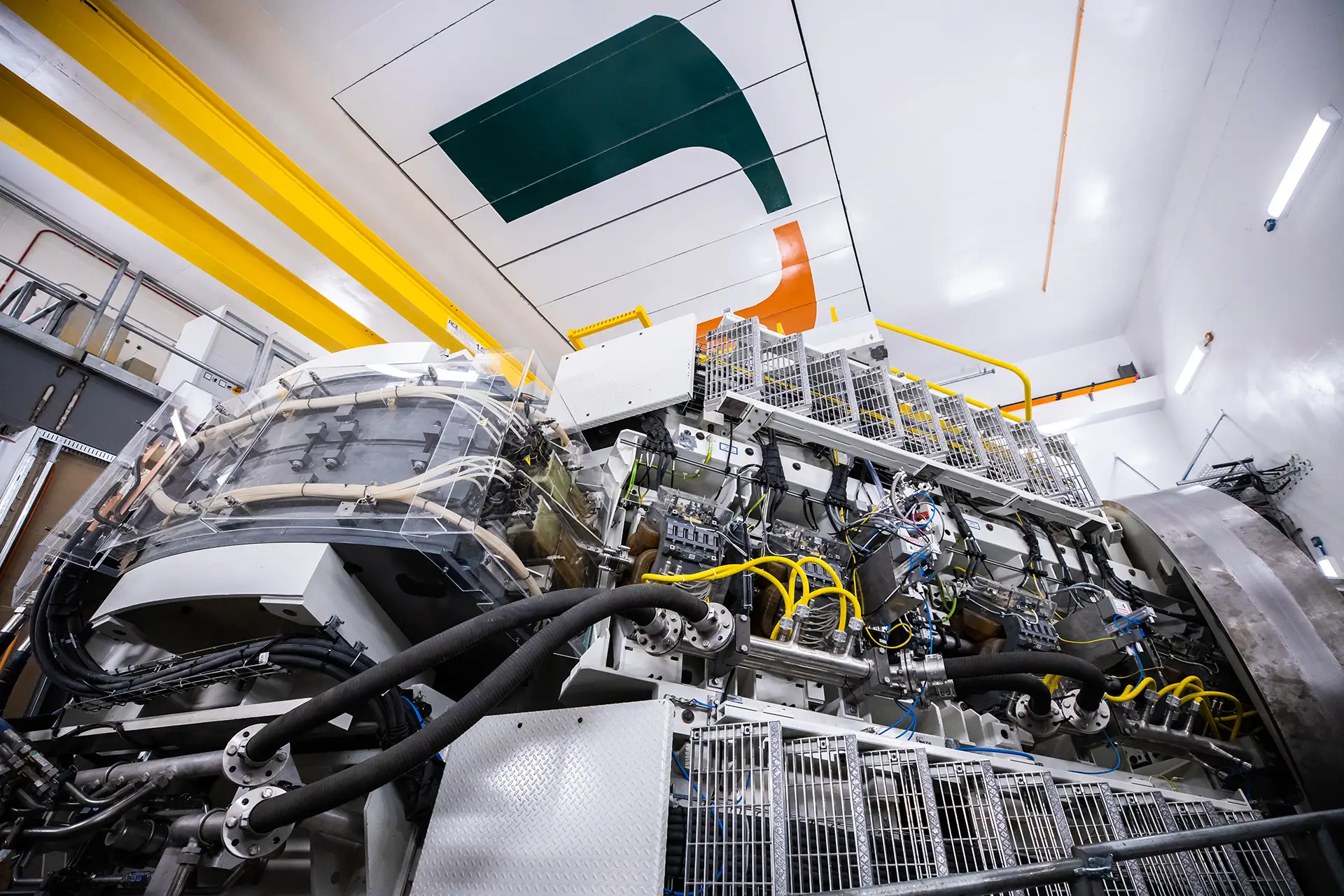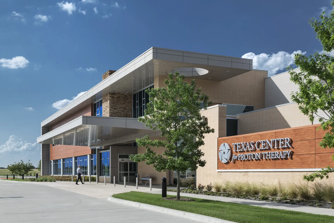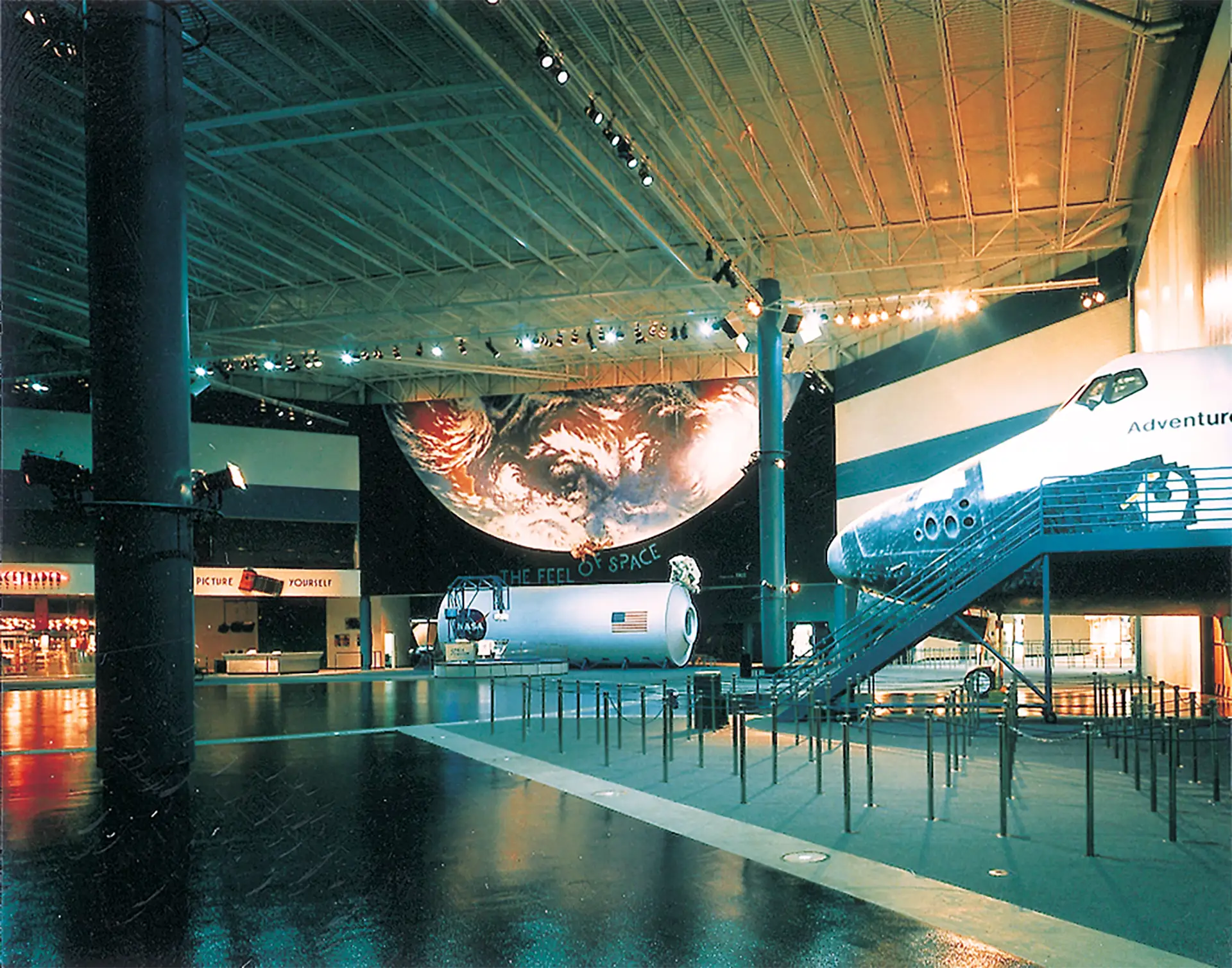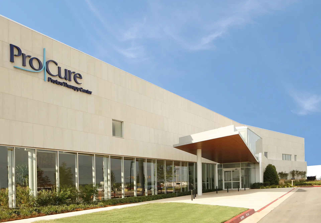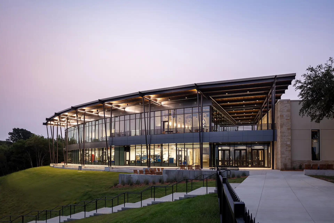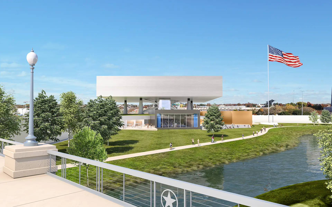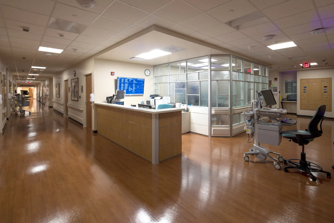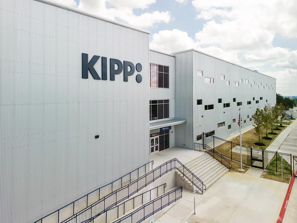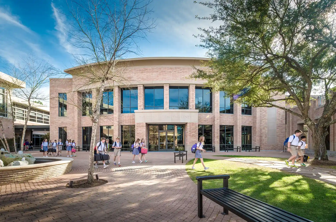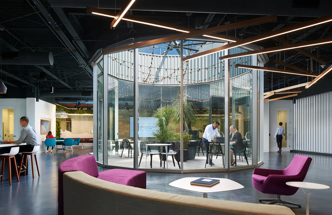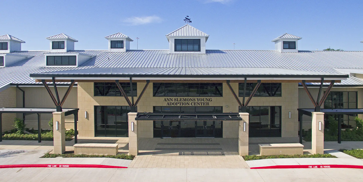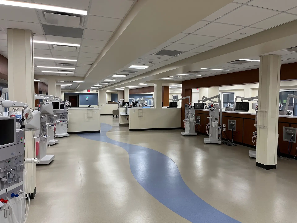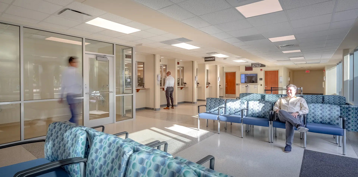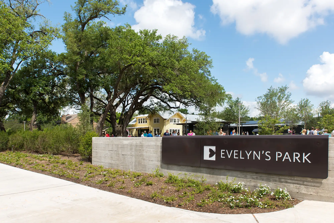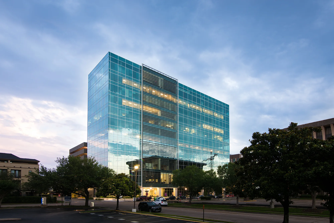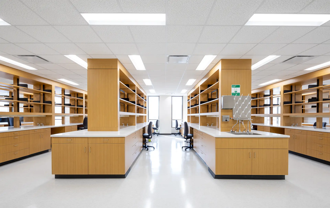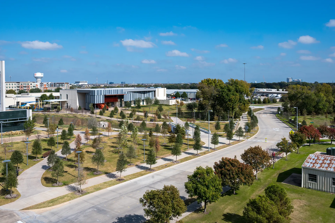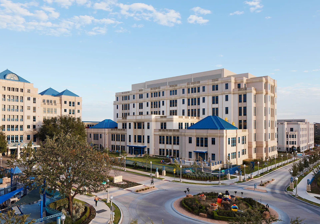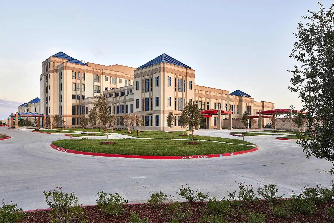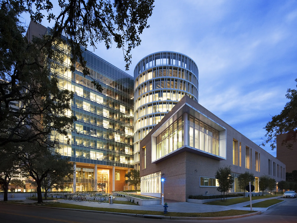CHRISTUS Children’s Renovation
Location
San Antonio, TX
Client
CHRISTUS Health
Delivery Method
CMAR
square footage
25,000 SF
Description
Now known as CHRISTUS Children’s, the Children’s Hospital of San Antonio was fully renovated to include a series of four updates designed by three different architects. These updates consisted of the build-out of a child-life activity space on the first floor (HKS); a phased renovation of the Labor, Delivery, and Recovery Department on the fourth floor and a build-out of a Cath Lab on the fifth floor (Cannon Design); and the addition of landscaping and an outdoor garden (Overland Partners). Linbeck worked with each architect to bring CHRISTUS’ vision and design to life, centered around elevating the level of care for its pediatric patients.
Project Facts
- Category
- Healthcare, Outdoor Amenities
- Location
- San Antonio, TX
- Client
- CHRISTUS Health
- Architects
- HKS, Inc,; Cannon Design; Overland Partners
- Delivery Method
- CMAR
- Square Footage
- 25,000 SF
Related Projects
View all Projects
Cincinnati, OH
League City, TX
Houston, TX
Fort Worth, TX
Fort Worth, TX
Houston, TX
Houston, TX
Houston, TX
Fort Worth, TX
Houston, TX
Houston, TX
Fort Worth, TX
Sugar Land, TX
Baytown, TX
Sugar Land, TX
Fort Worth, TX
Kansas City, KS
Austin, TX
Houston, TX
Houston, TX
Houston, TX
Fort Worth, TX
Fort Worth, TX
Houston, TX
Lubbock, TX
Sugar Land, TX
Houston, TX
Houston, TX
The Woodlands, TX
Houston, TX
Fort Worth, TX
Westwood, MA
Irving, TX
Fort Worth, TX
Bentonville, AR
Dallas, TX
Houston, TX
Houston, TX
Miami, FL
Irving, TX
Houston, TX
Oklahoma City, OK
Fort Worth, TX
Arlington, TX
Houston, TX
San Antonio, TX
Houston, TX
Houston, TX
Houston, TX
Bellaire, TX
Houston, TX
Houston, TX
Richardson, TX
Fort Worth, TX
Prosper, TX
Houston, TX
Cincinnati, OH
League City, TX
Houston, TX
Fort Worth, TX
Fort Worth, TX
Houston, TX
Houston, TX
Houston, TX
Fort Worth, TX
Houston, TX
Houston, TX
Fort Worth, TX
Sugar Land, TX
Baytown, TX
Sugar Land, TX
Fort Worth, TX
Kansas City, KS
Austin, TX
Houston, TX
Houston, TX
Houston, TX
Fort Worth, TX
Fort Worth, TX
Houston, TX
Lubbock, TX
Sugar Land, TX
Houston, TX
Houston, TX
The Woodlands, TX
Houston, TX
Fort Worth, TX
Westwood, MA
Irving, TX
Fort Worth, TX
Bentonville, AR
Dallas, TX
Houston, TX
Houston, TX
Miami, FL
Irving, TX
Houston, TX
Oklahoma City, OK
Fort Worth, TX
Arlington, TX
Houston, TX
San Antonio, TX
Houston, TX
Houston, TX
Houston, TX
Bellaire, TX
Houston, TX
Houston, TX
Richardson, TX
Fort Worth, TX
Prosper, TX
Houston, TX
Cincinnati, OH
League City, TX
